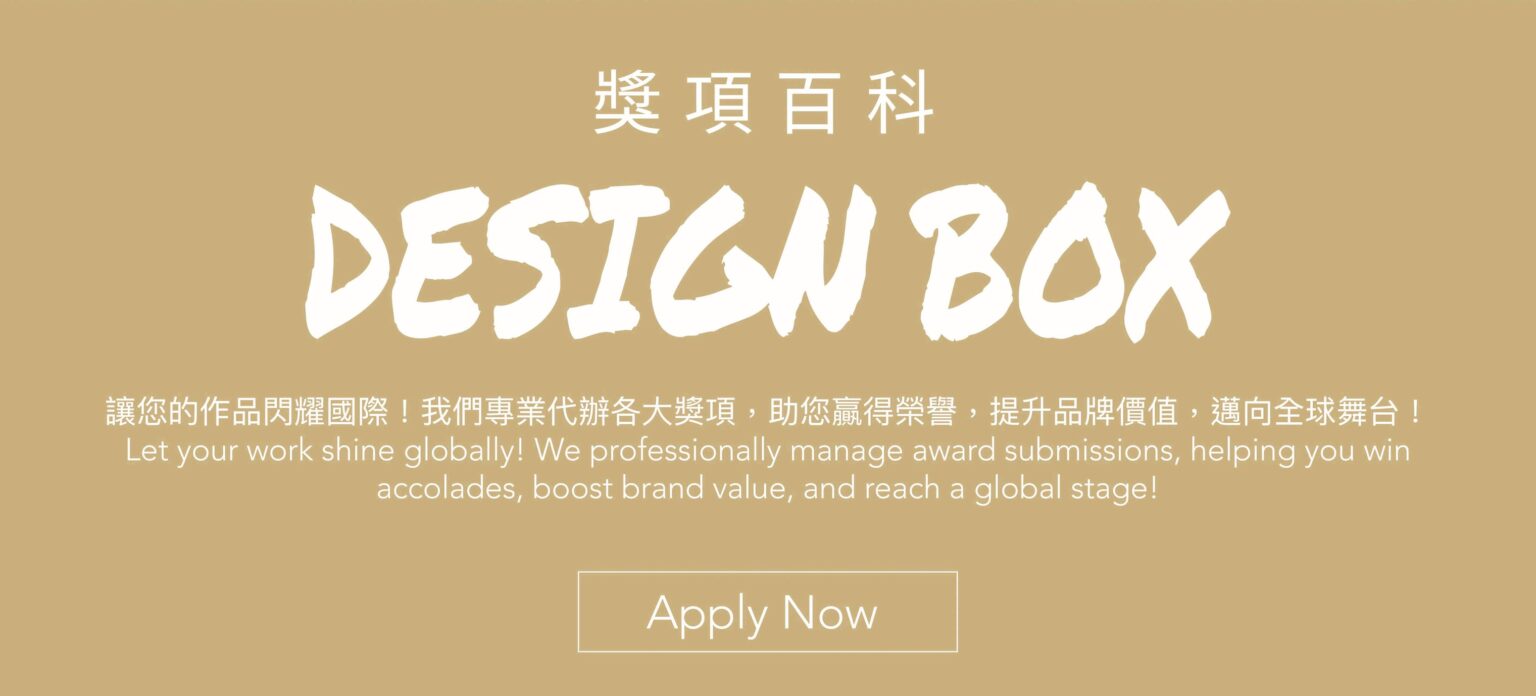商空設計 | 香港護膚和健康品牌Best World International總部
We were tasked to design a sophisticated and inviting headquarters for our client organisation, renowned for their expertise in skincare and wellness brands. Through a design narrative inspired by the shapes and colours of nature, we aimed to promote a renewed company culture and facilitate effortless collaboration among colleagues.
We were tasked with the opportunity to design a sophisticated and inviting headquarters for our esteemed client organisation, renowned for their expertise in skincare and wellness brands. Nestled within a premium 22,000 sqft Grade A office space, the large office offers panoramic window views and plenty of natural light. Our vision was to design a welcoming reception area showcasing the client’s products, along with a professional boardroom, well-equipped meeting rooms, a cosy pantry, and a modern open-plan workspace centred around employee wellbeing. The workspace features a mix of traditional and flexible desks, as well as dedicated lockers for personal belongings. Our main goal was to create an enticing work environment that encourages employees to return to the office after the extended work-from-home experience during the COVID-19 pandemic. We assessed the specific needs of our client’s organisation to devise a layout strategy that fosters social interaction and productivity. The new workplace promotes a renewed company culture and facilitate effortless collaboration among team members.
The design solution establishes a smooth transition from a welcoming reception area, featuring a blue sculptural, wavy reception desk, paired with a product display section and library shelves. From this point, visitors can seamlessly move into an open, spacious, café-style pantry, showcasing an oval-shaped central seating island decorated with plants and surrounded by adaptable, movable furniture arrangements. Boardrooms, meeting rooms, and a multi-purpose lounge space with a digital screen for company presentations and karaoke sessions are located along the side of this café-like area.
The overall open-concept workspace comprises multiple neighbourhoods complemented by an array of break-out spaces, such as built-in phone booths, semi-enclosed collaborative diner booths, and window bay seating. Additionally, private offices are positioned in the background to prevent any obstruction of views or natural daylight for the general workforce in the open-plan neighbourhoods. The materials palette features light tones, textured surfaces, and natural neutrals, with blue accents such as the reception desk and door portals to reflect the company’s identity. The garden café ceiling showcases a soft coral hue, accompanied by a light grey woven textured. This durable woven flooring is suitable for high traffic use in the multi-function space which also includes a wet pantry. The meeting rooms’ interiors display different colour schemes achieved through pink and blue acoustic wall panels. Carpets are used in the general work neighbourhoods, with a light grey carpet earmarking the main circulation routes and a beige carpet designating the work neighbourhoods.
The challenge entailed establishing a functional workplace in all respects, imbued with a refined and subtle aesthetic that fosters a distinct identity for this skincare and wellness-oriented firm. This has successfully instigated a chain reaction, enhancing forthcoming franchise operations – including retail shops, showrooms, and offices – across the company’s multiple locations in various countries. To ensure productivity, acoustic considerations are vital for open-plan spaces. Overhead acoustic ceiling panels have been incorporated in open ceilings to dampen noise reverberation, and meeting room walls have been adorned with acoustic absorption finishes.
Sustainability plays a major role in this project. The layout maximises natural daylight, which not only benefits the wellbeing of the task force, but also decreases the need for artificial lighting in the day, thereby reducing energy consumption. Ample natural daylight also minimises the need for artificial cooling or heating by controlling solar heat gain. The furniture specified are high-quality and durable to avoid frequent replacements, reducing waste and resource consumption. Environmentally friendly materials are used wherever possible. For example, we specified terrazzo for its recycled content, durability and longevity, and recyclability. A distinct cork finish—an eco-friendly and sustainable material—was utilised for seating upholstery in various spaces, providing a soft, playful, and delicate feel. Local sourcing was also a factor that ensured a lower carbon footprint.
我們的任務是為客戶打造一座精緻而溫馨的總部,該品牌以其在護膚與健康領域的專業知識廣受認可。我們以自然形態與色彩為靈感,發展出具敘事性的設計語言,藉此傳遞全新的公司文化,營造輕鬆、順暢的協作氛圍,促進不同部門之間更緊密的交流與互動。
這座寬敞的辦公室位於22,000平方英尺的優質A級空間中,擁有全景窗戶與充足自然光。我們希望打造一個能展示品牌產品的迎賓接待區,並規劃專業的董事會議室、設備完善的多功能會議室、舒適的茶水間及以員工福祉為核心的現代開放式工作區。工作區結合傳統與靈活的辦公桌配置,並設置個人儲物櫃以增加便利性。我們的核心目標是創造一個具有吸引力的工作環境,讓疫情期間長期在家工作的員工願意回到辦公室。同時,我們深入了解客戶的組織需求,制定了強化社交互動與提升效率的空間策略,推動新企業文化的形成並促進團隊之間的自然合作。
設計動線自溫馨的接待區順暢延伸,藍色雕塑感波浪形接待台成為視覺焦點,搭配產品展示區與圖書書架,展現品牌形象。訪客可從接待區無縫轉入寬敞的咖啡廳式茶水間,橢圓形中央島台搭配綠植點綴,周圍配置可靈活移動的家具,營造多變場景。茶水間一側設置會議室與配備數位螢幕的多功能休息區,可用於簡報、活動或卡拉OK,兼具專業與娛樂功能。
整體開放式辦公空間由多個功能區構成,並融入一系列休閒元素,例如內建電話亭、半封閉式協作座位及窗邊座位,提供高效率與放鬆兼具的工作體驗。私人辦公室位於後方,以避免阻擋開放區域的視野與自然光線。材質以淺色調、自然中性色與紋理表面為主,並在接待台與入口融入藍色點綴以呼應品牌。花園咖啡廳區域天花板採柔和珊瑚色,搭配淺灰編織紋理耐用地板,適合高使用率空間且附設儲藏室。會議室透過粉紅與藍色吸音牆板呈現層次感;工作區則使用地毯,淺灰地毯標示主要動線,米色地毯區分不同工作區域。
本案的挑戰在於於高機能辦公空間中融入精緻細膩的美感,為專注於護膚與健康的品牌塑造獨特識別。此設計成功引發連鎖效應,強化品牌即將在多個國家開設的特許經營據點(零售店、展廳與辦公室)的整體影響力。為確保高效辦公,聲學設計成為關鍵。我們在開放式天花板安裝吸音板,降低噪音混響,並在會議室牆面採用吸音飾面,提升溝通品質與私密性。
永續理念貫穿整體規劃。空間佈局最大化自然光,不僅提升員工身心健康,也減少白天對人工照明的依賴,降低能耗。同時自然光有助於控制太陽熱增益,減少冷氣與暖氣的使用。選用高品質且耐用的家具,避免頻繁更換以降低浪費與資源消耗。我們盡可能採用環保材料,例如含再生成分、可回收且耐用的水磨石,以及具柔軟、俏皮與精緻質感的天然軟木飾面,用於不同區域的座椅裝飾。此外,多數材料皆為本地採購,以進一步降低碳足跡,使空間在美感、功能與永續之間取得平衡。
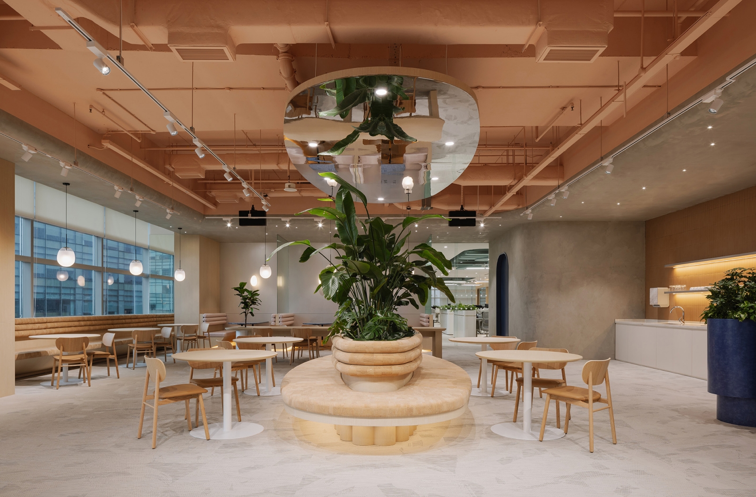
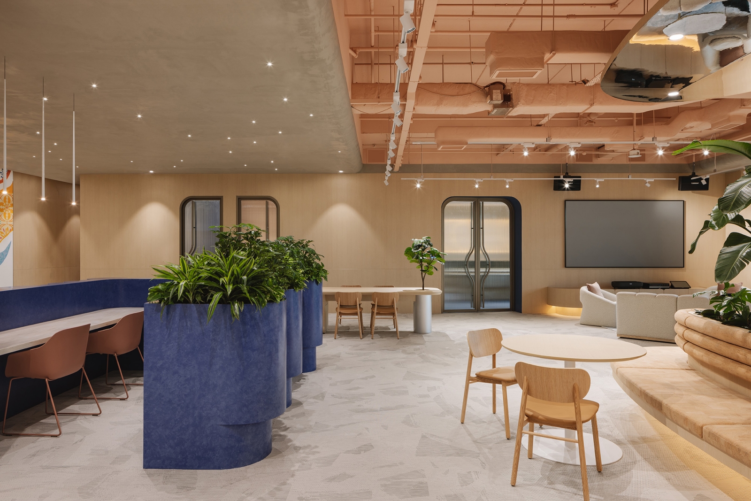
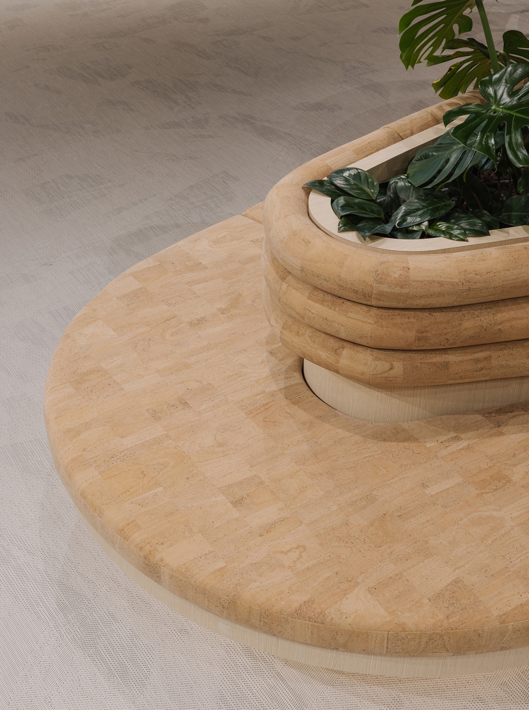
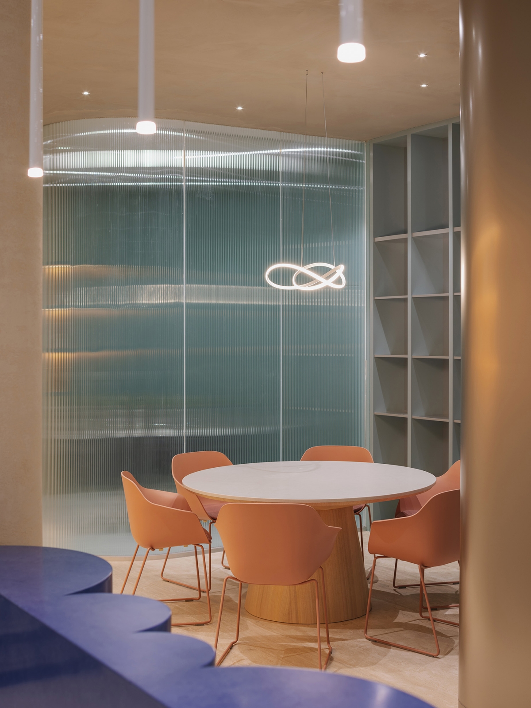
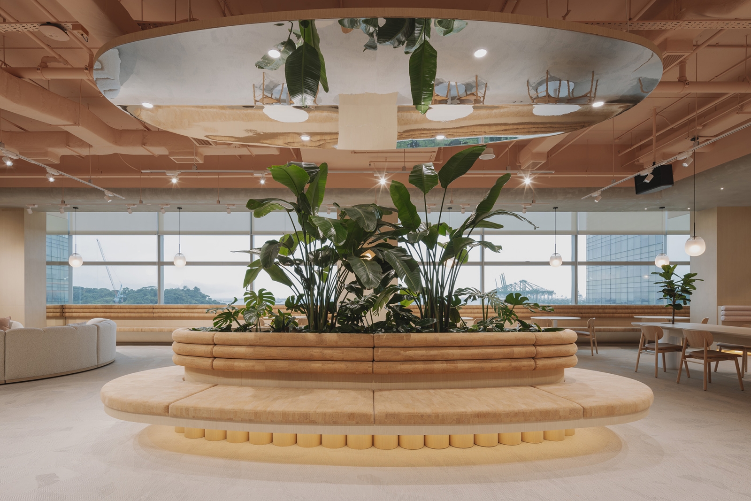
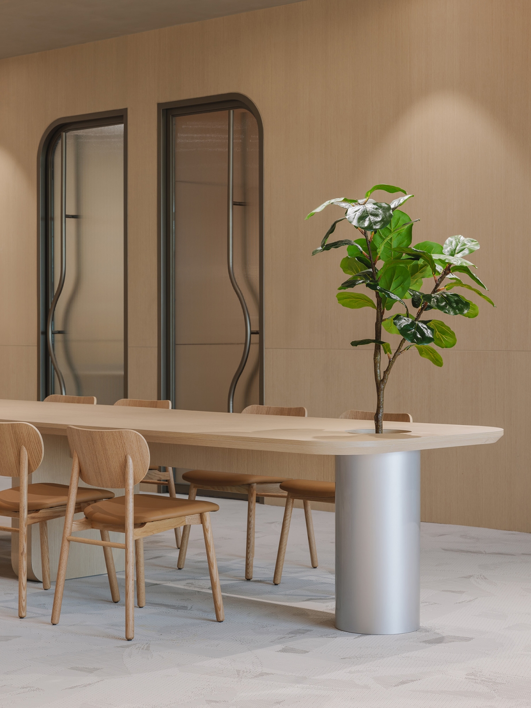
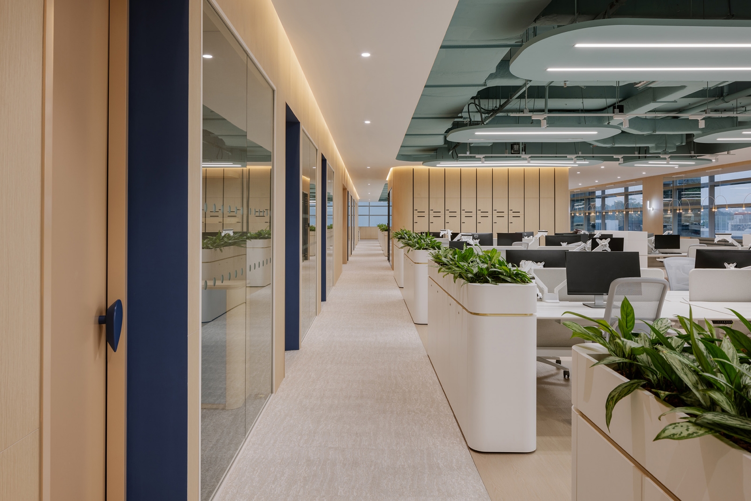
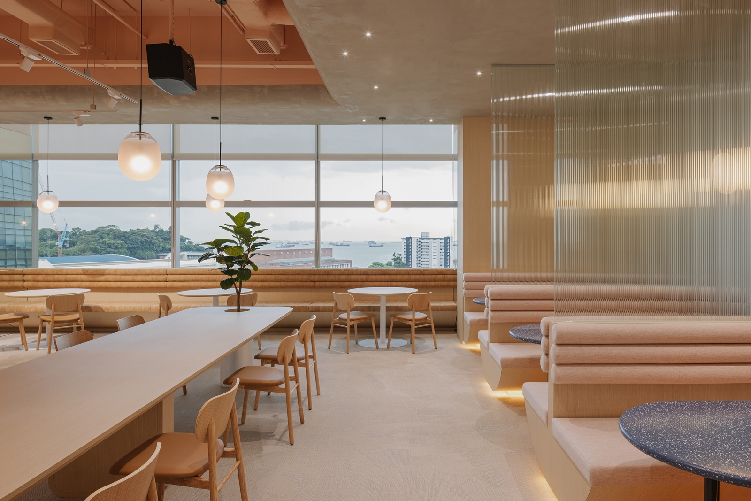
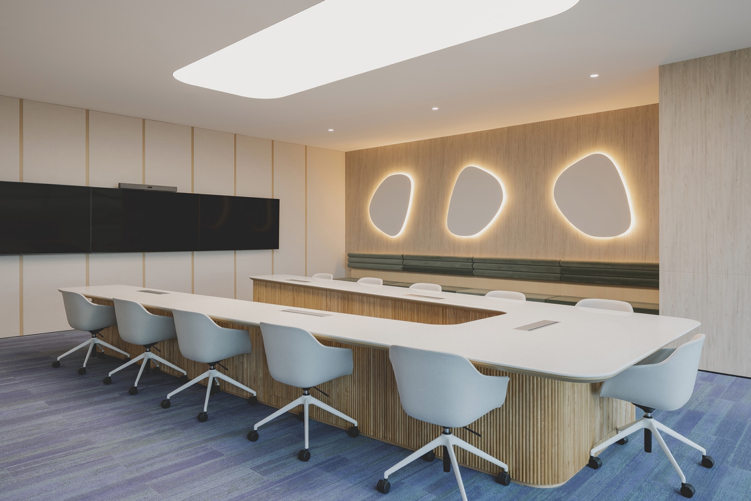
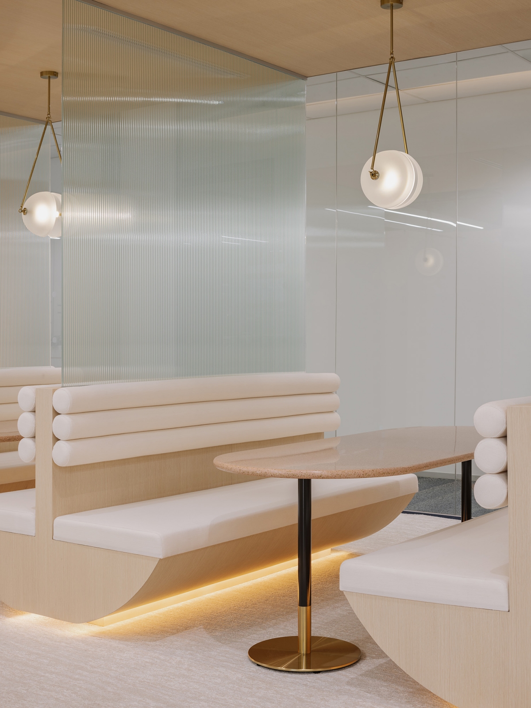
2024 香港設計大獎 Hong Kong Design Award – 室內設計-企業及商業 Interior Design-Corporate&Commercial – 金獎
得獎連結:https://betterfutureawards.com/hkg24/project.asp?ID=31777
DECO 居家|看見設計,探索世界之美
自 1999年創刊以來,《DECO 居家雜誌》以深度報導與獨到視角,成為華語圈最具影響力的居家設計媒體。我們致力於串聯設計師與品牌,推動美學思維,深受設計大師與業界領袖推崇。
憑藉深厚的專業累積,我們提供國際獎項代辦服務,助力設計師在建築設計獎、室內設計獎項、酒店設計競賽與商空設計競賽中脫穎而出,讓卓越設計登上國際舞台。此外,我們關注多元裝潢風格與裝潢設計趨勢,帶來最前沿的美學解析,啟發設計靈感,讓每一個空間展現獨特魅力。
國際獎項代辦報名專線 02 2571-2565
