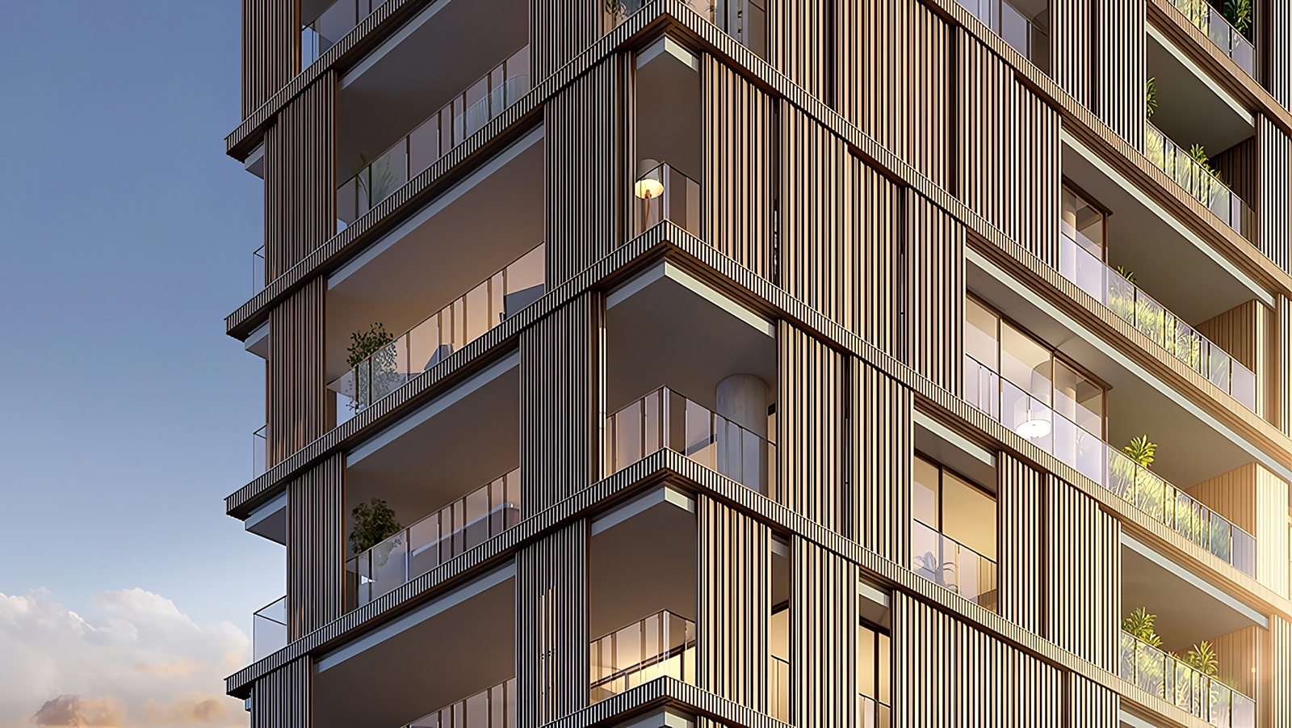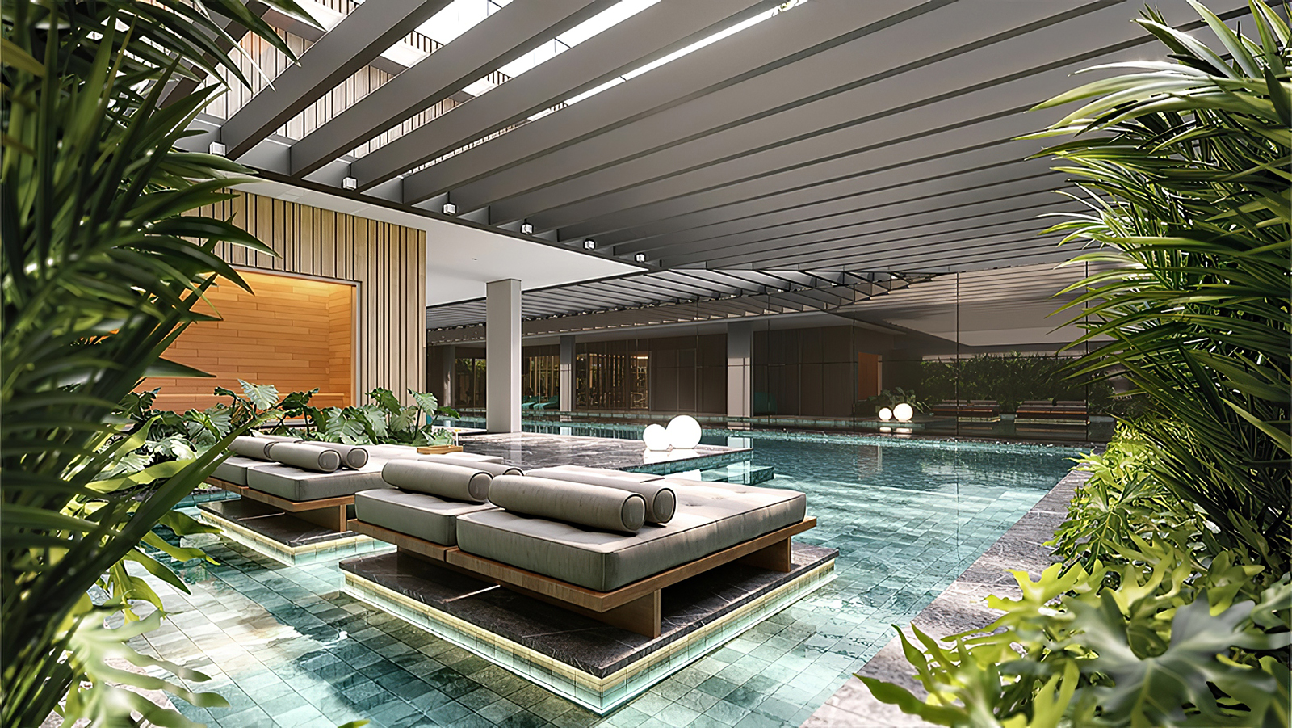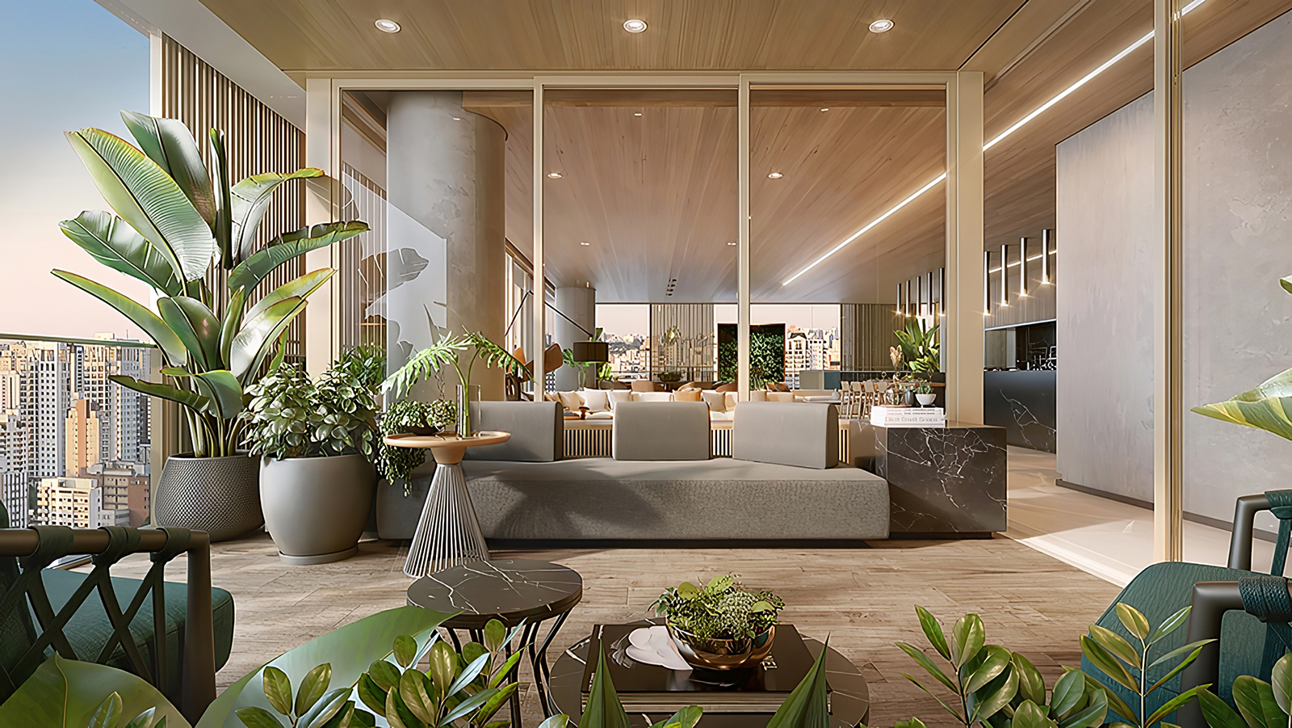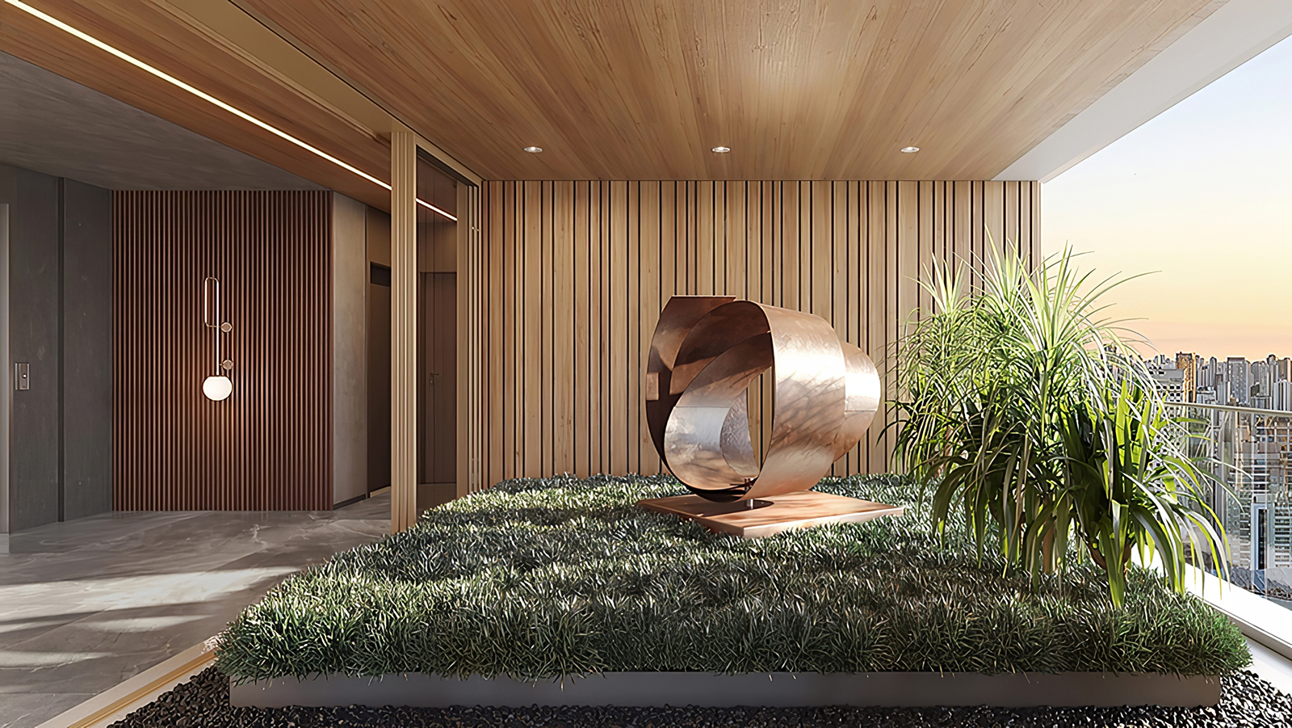室內設計獎項 | 巴西私宅 Figueira Leopoldo
Art and architecture have a relationship of mutual and continuous inspiration. This constant dialogue guided Perkins&Will in the creation of Figueira Leopoldo, a new launch by MPD Construtora and Helbor Imobiliária in São Paulo. The design of the residential building was inspired by kinetic art, a movement that explores visual effects through physical movements, optical illusions or the positioning of pieces.
“The incredible work of the Brazilian artist Abraham Palatnik had a great influence on this project. We created a mobile, dynamic building that takes on a new aesthetic and relationship with the observer depending on the angle and time at which it is seen”, says Douglas Tolaine, project leader and design director at Perkins&Will São Paulo. “Through the façade, which creates these effects, the building relates to the surroundings and the city.”
The façade is the result of a collaboration between Perkins&Will and Hunter Douglas: the called Sliding Shutter is composed of 2800 sqm of wooden panels in a gradient, starting from a lighter tone, passing through a medium tone until reaching darker nuances, allowing the building to be admired from great distances.
The sliding brises give even more movement to the building’s identity, in addition to helping to control natural lighting and ventilation in the apartments. “Throughout the entire building, the brises take on the leading role of moving on each floor and creating a work of art that will have a new configuration every day, just like the works of our inspiring artist”, adds Douglas.
Located on Leopoldo Couto de Magalhães street, the building presented a great challenge to the architects: fitting the program of a high-end building into a plot of 1,793.61 sqm. As a solution, the project was divided into two parts. “The division resulted in separate social and service areas, a feature that will provide a 360º view of the entire intimate area, without interrupting the service core in the middle of the layout”, explains Adriana Barbosa, the Project Manager.
The 114.25m high building with 17,466 sqm of built area will have 32 exclusive apartments, with a Garden unit and a Duplex unit. The outdoor area has a garden, lounge, party room, playroom, swimming pool, spa and fitness space. The landscaping in the internal area is designed by Benedito Abbud and the interior design project is by Carlos Rossi.
On the outside, a stone wall and wooden slats create permeability, making the walk more friendly and pleasant.
藝術與建築之間始終保持著相互啟發的對話。這種持續的交流引導 Perkins&Will 打造出 Figueira Leopoldo —— 由 MPD Construtora 與 Helbor Imobiliária 在聖保羅推出的新住宅項目。其設計靈感來自「動態藝術」,這是一種以物理運動、視覺錯覺與物件排列來探索視覺效果的藝術形式。
「巴西藝術家 Abraham Palatnik 的傑出創作對此項目影響深遠。我們希望創造一座會移動、充滿生命力的建築,能隨著觀看角度與時間變化,展現出不同的美感,並與觀者建立新的互動關係。」Perkins&Will 聖保羅負責人兼設計總監 Douglas Tolaine 表示。「透過這樣的立面設計,建築與周圍的城市環境自然融合。」
立面由 Perkins&Will 與 Hunter Douglas 共同完成,採用名為「滑動百葉窗」的系統,以 2800 平方米的漸層木質面板構成,色調由淺至深遞進,使建築從遠處便能散發出細膩的層次與韻律感。
這些百葉窗不僅調節公寓的自然採光與通風,更為建築注入動態氣息。Douglas 補充說:「在建築的各個樓層中,百葉窗像主角般靜靜移動,讓整座建築成為一件隨日光與時間變化而生的藝術作品,正如啟發我們的藝術家作品般充滿靈動。」
建築位於 Leopoldo Couto de Magalhães 街,基地面積僅 1,793.61 平方米,對設計團隊而言是一項挑戰:如何在有限空間內融合高端住宅的各種功能。為此,專案團隊將建築分為兩個部分。專案經理 Adriana Barbosa 解釋:「這樣的劃分形成了獨立的社交與服務區域,使私密空間能被 360 度完整觀看,同時不受服務核心的干擾。」
大樓高 114.25 米,總建築面積 17,466 平方米,規劃 32 戶獨立公寓,包含一戶花園單元與一戶複式單元。公共設施完善,設有花園、休息室、派對室、遊戲室、游泳池、水療中心與健身空間。景觀設計由 Benedito Abbud 操刀,室內設計則出自 Carlos Rossi 之手。外部以石牆與木格柵構築出通透的步道,營造自然舒適的行走體驗。




2024 美國未來房屋設計獎 Future House Award – 住宅-塔樓類別 – 優勝獎
得獎連結:https://futurehouseaward.com/index.php/projects/figueira-leopoldo/
DECO 居家|看見設計,探索世界之美
自 1999年創刊以來,《DECO 居家雜誌》以深度報導與獨到視角,成為華語圈最具影響力的居家設計媒體。我們致力於串聯設計師與品牌,推動美學思維,深受設計大師與業界領袖推崇。
憑藉深厚的專業累積,我們提供國際獎項代辦服務,助力設計師在建築設計獎、室內設計獎項、酒店設計競賽與商空設計競賽中脫穎而出,讓卓越設計登上國際舞台。此外,我們關注多元裝潢風格與裝潢設計趨勢,帶來最前沿的美學解析,啟發設計靈感,讓每一個空間展現獨特魅力。
國際獎項代辦報名專線 02 2571-2565


