公共空間設計 | 澳洲小提琴之家VIOLIN HOUSE OF AUSTRALIA
The Violin House project was designed to meet the need for commercial and public space that creates engagement and celebrates the arts. The design includes a high-rise commercial building for office spaces with an auditorium, art gallery, community center, offices, restaurants, and cafes. The large spaces allow for creativity in use and function and are inviting.
The office spaces have also been designed with the aim of creating collaborative, engaging spaces that meet the needs of modern working environments. This was done by ensuring there are spaces and facilities for employers and employees to enjoy. To create further engagement, the design includes a museum that showcases instruments from around the world, with a focus on music history and modern music artists.
The design was developed in two stages to ensure the brief was met:
Stage one: Master planning and concept design, including site planning, massing study, shadow analysis, basement parking and services, ground floor activities, an auditorium, and public space on ground level.
Stage two: Design and development of the high-rise commercial space.
The Violin House is novel as there is no other building like it. The design is unique because of its shape and facilities, including the auditorium for concerts and the museum, which celebrates music and the arts. It creates a new and way of bringing music to the community, inspired by the form and
The Violin House project was designed to meet the need for commercial and public space that creates engagement and celebrates the arts. The design includes a high-rise commercial building for office spaces with an auditorium, art gallery, community center, offices, restaurants, and cafes. The large spaces allow for creativity in use and function and are inviting.
The office spaces have also been designed with the aim of creating collaborative, engaging spaces that meet the needs of modern working environments. This was done by ensuring there are spaces and facilities for employers and employees to enjoy. To create further engagement, the design includes a museum that showcases instruments from around the world, with a focus on music history and modern music artists.
The design was developed in two stages to ensure the brief was met:
Stage one: Master planning and concept design, including site planning, massing study, shadow analysis, basement parking and services, ground floor activities, an auditorium, and public space on ground level.
Stage two: Design and development of the high-rise commercial space.
The Violin House project was designed to meet the need for commercial and public space that creates engagement and celebrates the arts. The design includes a high-rise commercial building for office spaces with an auditorium, art gallery, community center, offices, restaurants, and cafes. The large spaces allow for creativity in use and function and are inviting.
The office spaces have also been designed with the aim of creating collaborative, engaging spaces that meet the needs of modern working environments. This was done by ensuring there are spaces and facilities for employers and employees to enjoy. To create further engagement, the design includes a museum that showcases instruments from around the world, with a focus on music history and modern music artists.
The design was developed in two stages to ensure the brief was met:
Stage one: Master planning and concept design, including site planning, massing study, shadow analysis, basement parking and services, ground floor activities, an auditorium, and public space on ground level.
Stage two: Design and development of the high-rise commercial space.
The Violin House is novel as there is no other building like it. The design is unique because of its shape and facilities, including the auditorium for concerts and the museum, which celebrates music and the arts. It creates a new and unique way of bringing music to the community, inspired by the form and beauty of the violin.
The violin concept is inspired by my father’s love for music; who played the violin in his hometown for 50 years and warmed the hearts of his fellow citizens. As the violin is a recognized and loved instrument, it is a talking point and instantly invites people to enter a world of art and music. The auditorium is a space for concerts, and the museum celebrates the past and present worlds of music. Cafes and commercial office spaces create a lively environment where people can enjoy, eat, work, and celebrate the arts.
小提琴屋計畫旨在滿足商業與公共空間的需求,並創造出一個能夠參與並慶祝藝術的空間。設計中包括一座高層商業辦公大樓,內設禮堂、美術館、社區中心、辦公室、餐廳和咖啡館,寬敞的空間能夠在使用上發揮創意,並具吸引力。
辦公空間的設計目的是創建符合現代工作需求的協作與參與空間,透過提供雇主與員工充足的空間與設施來達成。為了進一步提高參與度,設計中還包含了一個展示世界各地樂器的博物館,專注於音樂歷史及現代音樂藝術家的介紹。
設計分為兩個階段進行:第一階段是總體規劃與概念設計,包括場地規劃、體量研究、陰影分析、地下停車場及服務設施、底層活動區、禮堂和地面公共空間;第二階段則是高層商業空間的設計與開發。
小提琴屋的設計非常新穎,因為它獨一無二,無其他建築可與之相比。建築的外型和設施,包括音樂會禮堂和紀念音樂與藝術的博物館,使其成為一個別具特色的場所。它創造了一個全新的方式,將音樂帶入社區,靈感來自小提琴的形狀與美感。
小提琴的概念源自父親對音樂的深厚情感;他在家鄉拉小提琴已有50年,並以此溫暖同胞的心。小提琴是受人認可且深受喜愛的樂器,成為了人們關注的焦點,並立即引領人們進入藝術與音樂的世界。禮堂為音樂會的場所,而博物館則致力於紀念過去與當代的音樂世界。咖啡館和商業辦公空間創造了一個充滿活力的環境,讓人們能在這裡享受美食、工作並欣賞藝術。
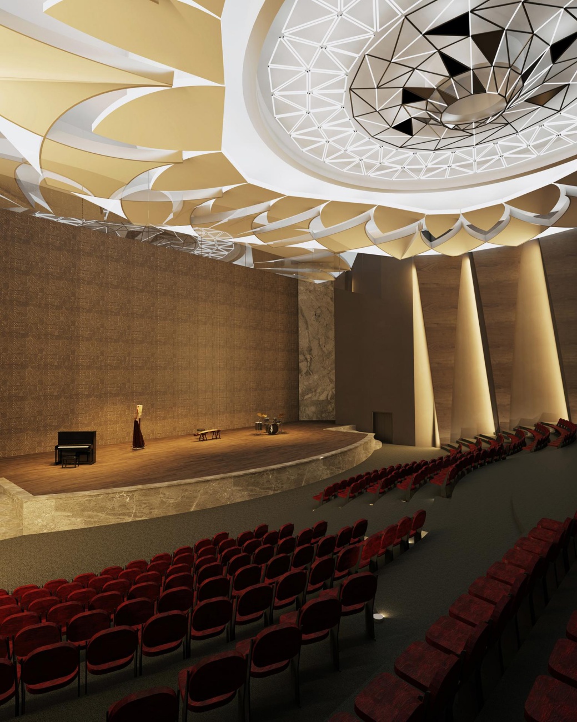
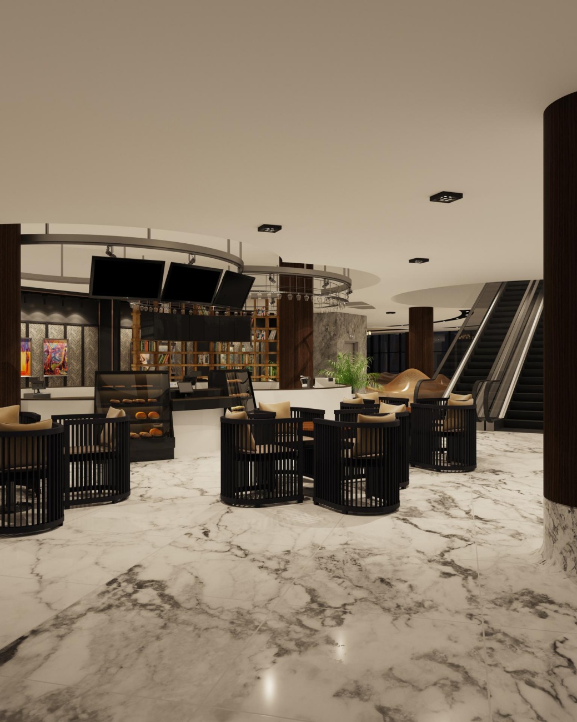
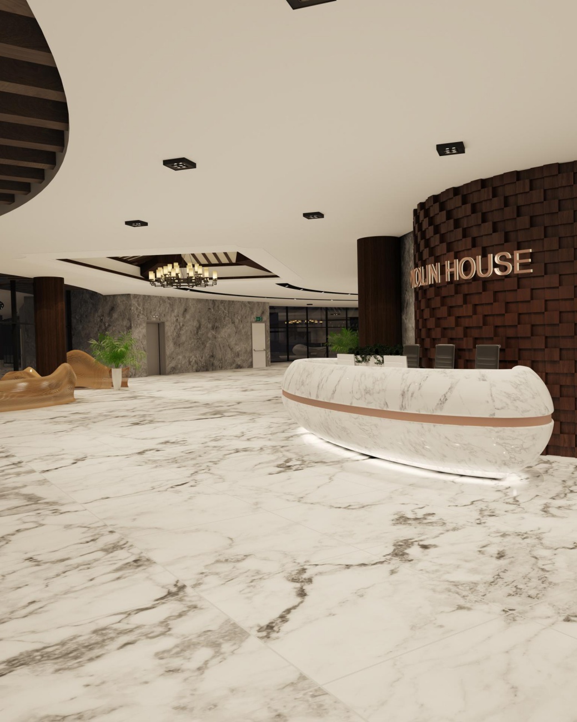
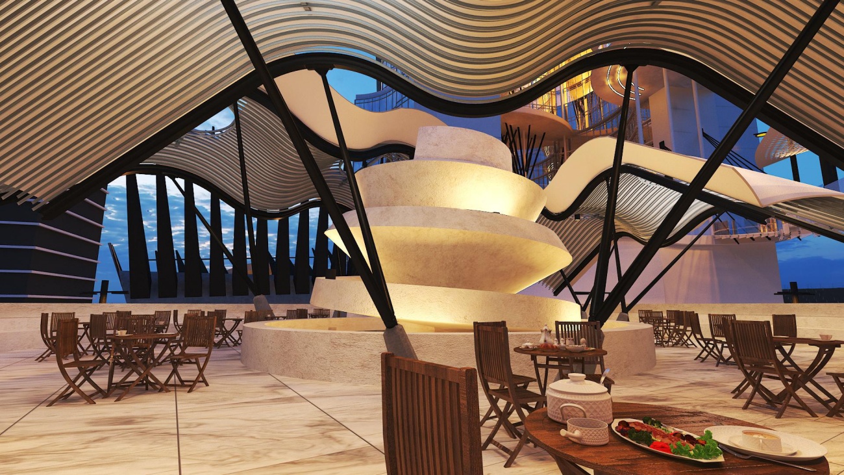
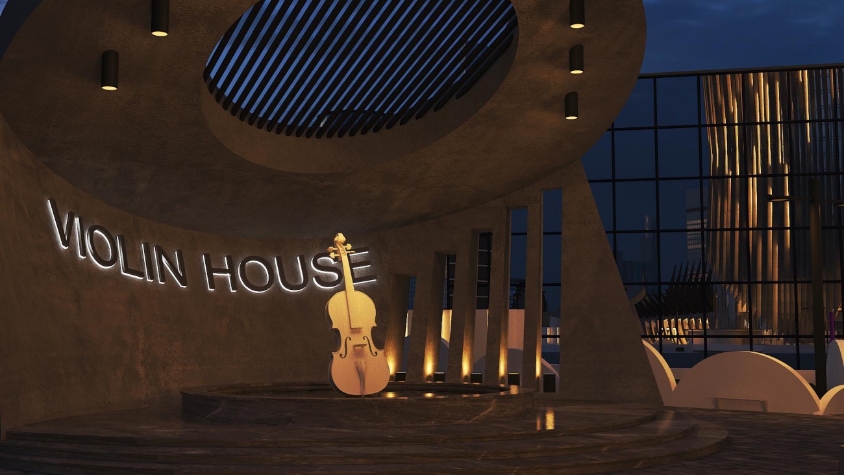
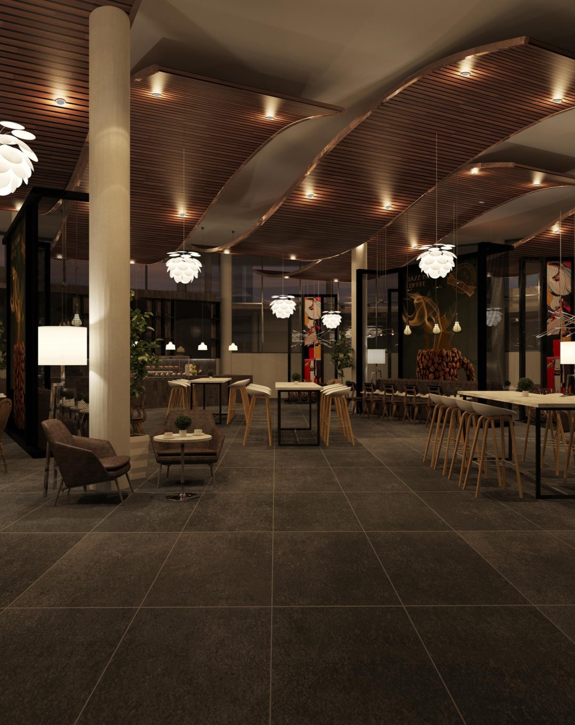
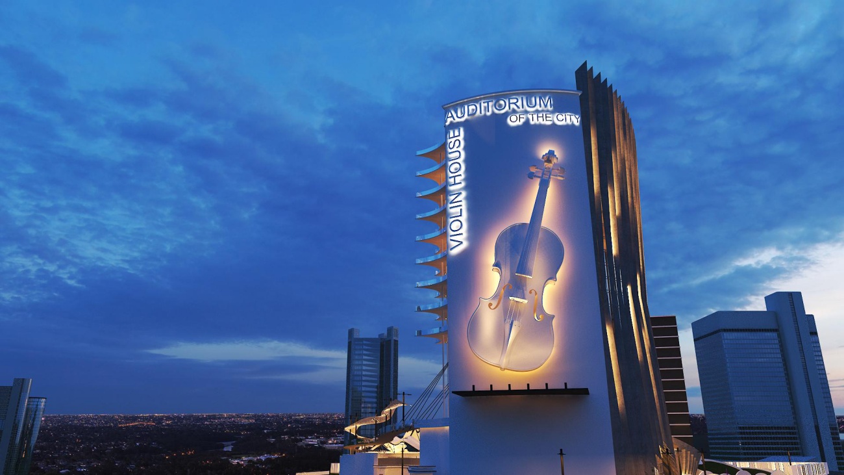
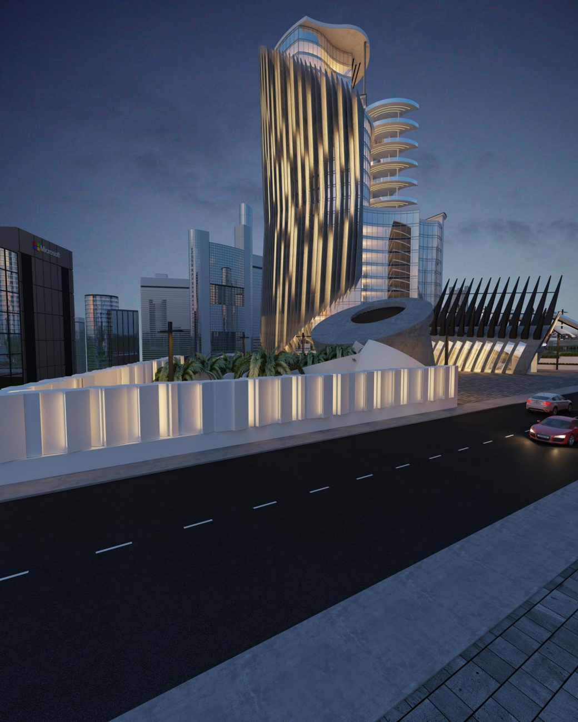
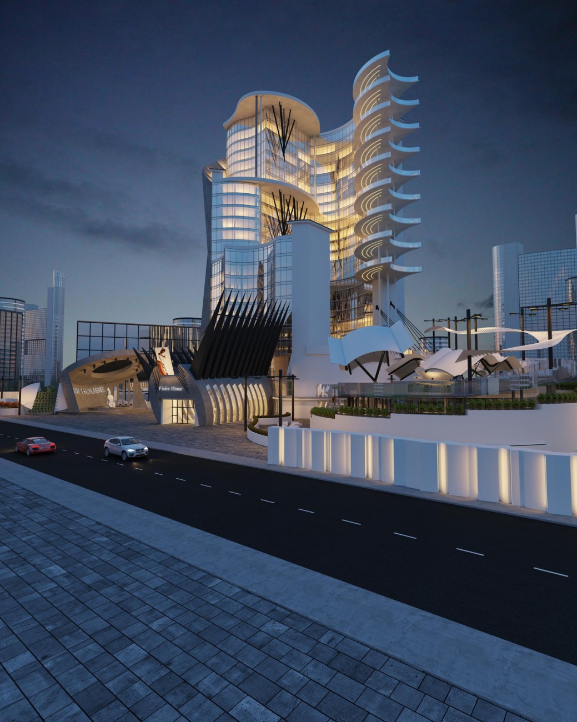
2024 法國設計獎 French Design Awards 第一季 建築設計-地標/標誌性建築 Architectural Design – Landmarks, Symbolic Structures – 白金獎
得獎連結:https://frenchdesignawards.com/winner-info.php?id=70
DECO 居家|看見設計,探索世界之美
自 1999年創刊以來,《DECO 居家雜誌》以深度報導與獨到視角,成為華語圈最具影響力的居家設計媒體。我們致力於串聯設計師與品牌,推動美學思維,深受設計大師與業界領袖推崇。
憑藉深厚的專業累積,我們提供國際獎項代辦服務,助力設計師在建築設計獎、室內設計獎項、酒店設計競賽與商空設計競賽中脫穎而出,讓卓越設計登上國際舞台。此外,我們關注多元裝潢風格與裝潢設計趨勢,帶來最前沿的美學解析,啟發設計靈感,讓每一個空間展現獨特魅力。
國際獎項代辦報名專線 02 2571-2565


