裝潢設計 | 美國私人住宅Eastern Shore Grandeur
Born of a lifelong dream for an incomparable waterfront retreat, this new multi-structure estate combines quiet sophistication and unapologetic romanticism across 44,000 square feet of luxury on 150 acres…the epitome of grandeur in the form of a private sanctuary.
Stunning gardens and dramatic water views wrap around ten structures: main house, guest house, timber-frame entertaining barn, carriage house, automobile barn, pool house, boat house, pottery studio, conservatory, and stone sheep shed.
The main house reflects a classically proportioned traditional Georgian home, but with a casual farmhouse flair that speaks well to the agriculture and isolated location of Maryland’s Eastern Shore due to the addition of painted brick, vertical board and batten, and horizontal shiplap. The white cedar shake roof helps to soften the structure and blend it into the environment. The goal was that the house appeared to have evolved and been added onto over the years, thus the change in the materials on either side of the four chimneys in the center mass.
The main home exudes a strong sense of scale yet never feels overwhelming due to the extensive custom millwork incorporated throughout. A few examples: upon entry, visitors can see up through a large open atrium space to a rising stair leading from the second floor to the third floor. This creates a dramatic vertical volume that maintains its coziness because of the walkaround balcony and stair component. Visitors are then presented with two flanking paneled archways leading to the dining room to the left and the library to the right. The library presents with a double layer of trim to create an outer arch system and a back layer lined with beautiful wallpaper. The center hall is detailed with beautiful, paneled columns, coffered ceilings, and Chicago brick thresholds. The family room and living room share the same volume and while the overall length of the room is quite long.
Throughout the property, exquisite exterior architectural detailing and materials include eyebrow dormers, sunlit cupolas, handmade Cushwa brick, custom shutters, and white cedar shake and tin-coated copper roofs, collectively creating a magical haven.
這座嶄新的多層建築莊園,源自對夢幻海濱度假生活的畢生追求,融合了寧靜的優雅與自由奔放的浪漫情懷。佔地150英畝、建築總面積達44,000平方英尺,奢華非凡,堪稱私人聖地的極致典範。
整個莊園被精心設計的花園與壯麗的水景環繞,十棟建築錯落有致地分布其中,包括主屋、客房、木造娛樂穀倉、馬車房、車庫、泳池房、船屋、陶藝工作室、溫室與石羊棚。主屋以喬治亞風格的古典比例為基礎,揉合了鄉村住宅的悠閒氛圍,透過彩繪磚、垂直板條與水平搭接板,展現出馬里蘭州東岸農村特有的在地性與歷史感。白雪松木瓦屋頂柔化了建築輪廓,使其與自然環境和諧共融。設計的初衷是讓主屋看似歷經歲月、多次擴建而成,因此在四根中央煙囪兩側採用不同的材料,以營造時間的層次感。
主屋氣勢恢宏,卻因為廣泛使用精緻的訂製木工細節,讓人感受到溫暖與親切。一進門,便可望見挑高的中庭空間,樓梯自二樓蜿蜒而上至三樓,垂直空間引人注目,同時環繞式陽台與樓梯的設計也讓空間更加宜人。左側的鑲板拱門引領至餐廳,右側則通往雙層結構的圖書館,內層牆面鋪設優雅壁紙,展現深度與層次。中央大廳以精細的鑲板柱、格子天花板與芝加哥磚門檻相輝映,營造出莊重而溫馨的氛圍。家庭室與客廳擁有相似的尺度,空間開闊,流暢連貫。
整體而言,建築外觀的細膩工藝與選材體現非凡品味,包括弧形天窗、陽光灑落的圓形穹頂、手工製作的 Cushwa 磚、量身打造的百葉窗、白雪松木瓦與鍍錫銅屋頂,每一處細節都匠心獨具,打造出一座如夢似幻的靜謐避世之所。
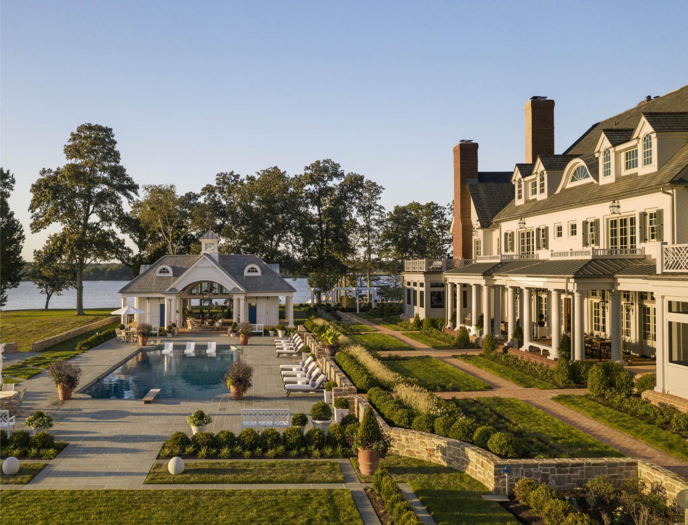
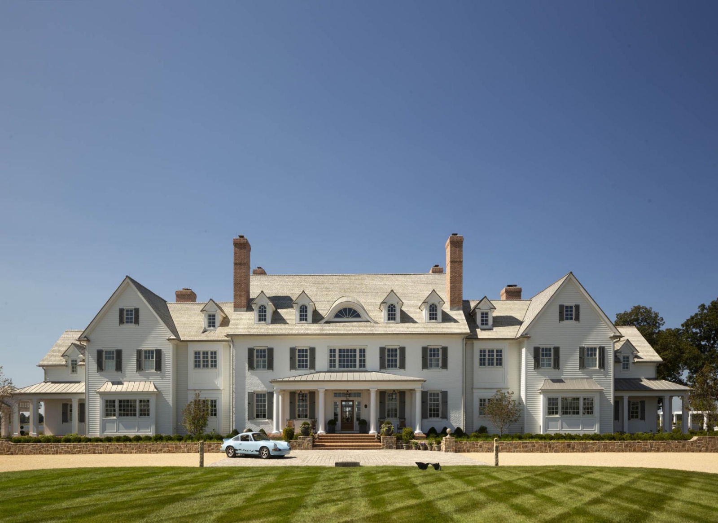
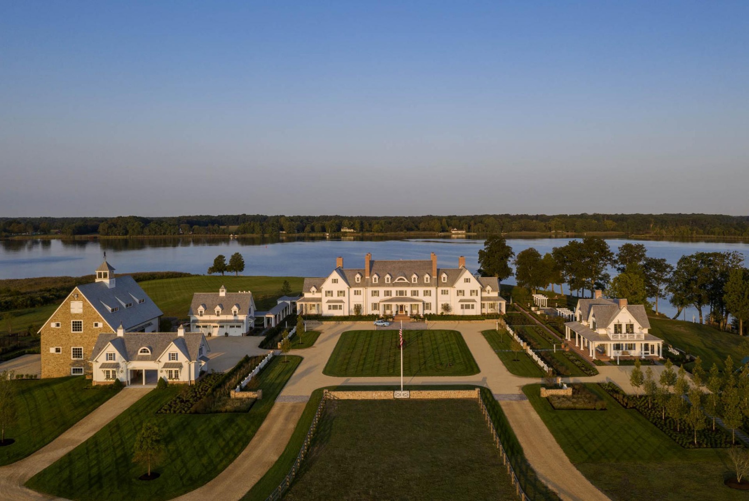
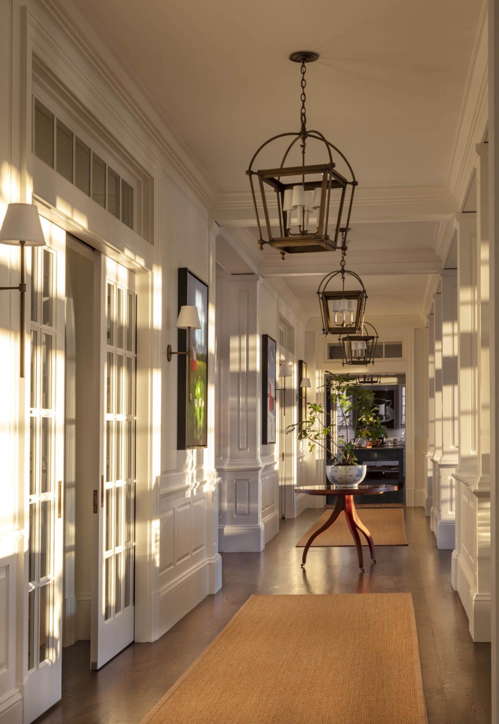
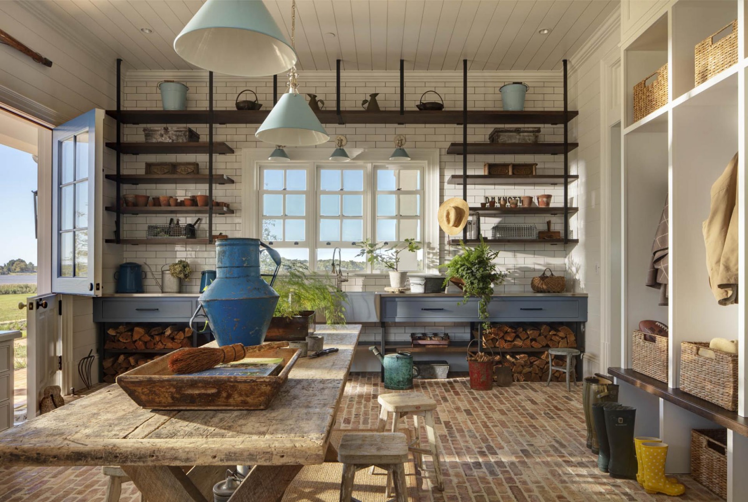
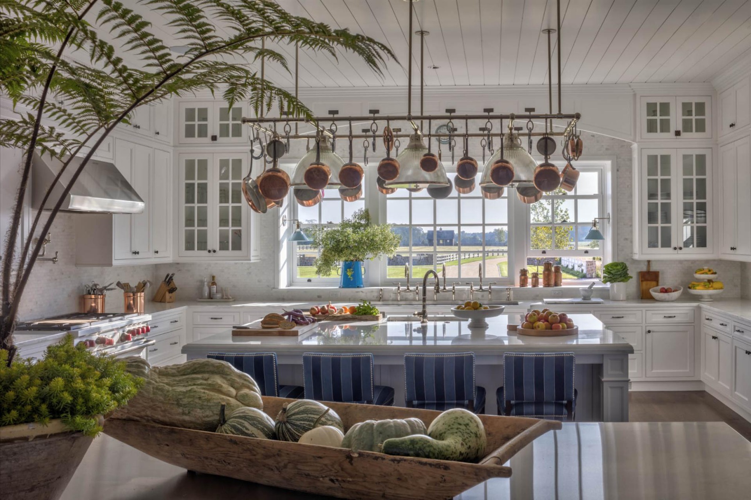
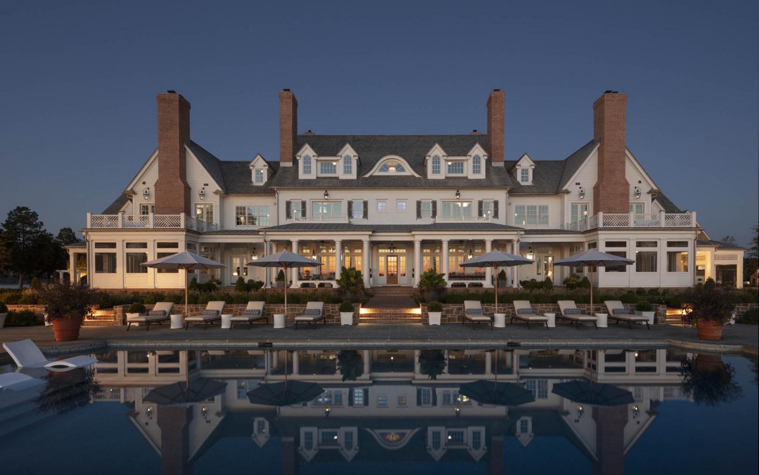
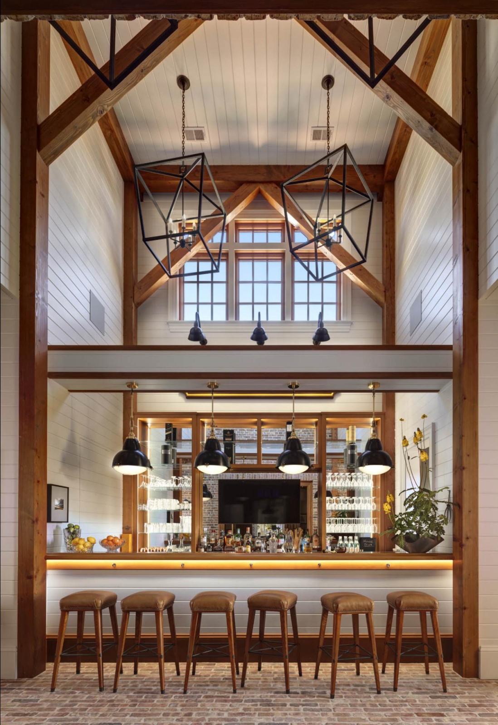
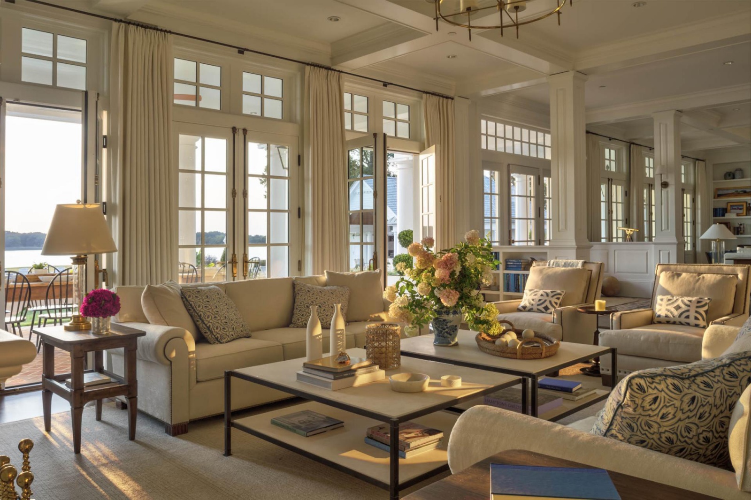
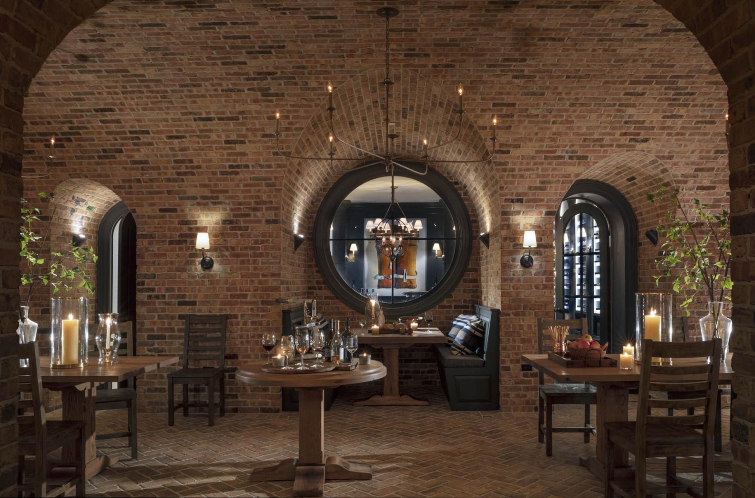
2024 法國設計獎 French Design Awards 第一季 – 室建築設計-住宅 Architectural Design – Residential – 金獎
得獎連結:https://frenchdesignawards.com/winner-info.php?id=109
DECO 居家|看見設計,探索世界之美
自 1999年創刊以來,《DECO 居家雜誌》以深度報導與獨到視角,成為華語圈最具影響力的居家設計媒體。我們致力於串聯設計師與品牌,推動美學思維,深受設計大師與業界領袖推崇。
憑藉深厚的專業累積,我們提供國際獎項代辦服務,助力設計師在建築設計獎、室內設計獎項、酒店設計競賽與商空設計競賽中脫穎而出,讓卓越設計登上國際舞台。此外,我們關注多元裝潢風格與裝潢設計趨勢,帶來最前沿的美學解析,啟發設計靈感,讓每一個空間展現獨特魅力。
國際獎項代辦報名專線 02 2571-2565


