公共空間設計 | 阿爾塔.馬雷亞公寓大樓 Alta Marea
In the beachside suburb of Bondi which is renowned for its lively atmosphere, we proudly present this stylish apartment building that seamlessly blends modern and luxury amenities whilst mimicking the surrounding landscape through the materials, forms, and vegetation that decorate the facade. With its unique architectural details and a community-focused atmosphere, this is more than just a place to live, it’s a place to thrive.
The initial project brief started as a response to recent apartment reforms in NSW that called for more mid-rise apartment buildings around well-located areas within walking distance of transport and close to shops and services. Bondi offers residents a vibrant, beachside lifestyle and is renowned for its lively atmosphere with numerous cafes, restaurants, and shops. Due to this, the site was identified as an ideal location to design a luxury 22 metre tall apartment building.
In the design of apartment buildings, introducing novel ideas can make a significant impact. Novel features and ideas that have been introduced include first mimicking the surrounding landscape with the use of a mainly sandstone-tiled facade and inoffensive bamboo-patterned concrete. The exterior design also incorporates biophilic design elements in the form of rooftop gardens, planter boxes, and vertical gardens. From a community-focused perspective, the rooftop has been reserved for all the residents with no one apartment monopolizing arguably the best space in the building. The space features a lap pool with an infinity edge overlooking Bondi Beach, a sauna, bbq areas, associated seating, and even a bar.
Due to the slimline nature of the site with existing three-storey apartment buildings flanking each side of the development, the site presented the design challenge of locating the windows whilst complying with the relevant local rules & regulations. This led to the majority of the windows being orientated perpendicular to the side boundaries towards the beachside views or towards the street front. The remainder of the windows were set six meters from the side boundaries to ensure visual privacy for the proposed development and the existing neighboring developments. Another design challenge that was addressed in the proposed design was the significant existing slope of the site with a fall of approximately seven metres from the streetfront to the top of the clifftop at the rear of the site. Due to this the parking was designed to be accessed via a car lift instead of a driveway ramp, which allowed the apartment levels above to follow the contours of the site and thus maximize their views towards the ocean.
Designing a sustainable apartment building is a multifaceted challenge that requires balancing environmental, economic, and social considerations. Sustainability is firstly achieved in the project through the use of sustainable materials via local sourcing of materials to minimize transportation emissions and support local economies and also the use of recycled and reclaimed materials in the construction of the new building. Additionally, special consideration has been given to energy and water efficiency through the use of passive design features, geothermal heating and cooling systems, extensive use of energy and water-efficient fixtures, greywater recycling, and of course rainwater harvesting.
在熱鬧氛圍聞名的邦迪海濱郊區,我們自豪地呈現這座時尚公寓大樓,將現代設計與豪華設施完美融合。外觀設計靈感來自周遭自然景觀,透過選用砂岩瓷磚與竹紋混凝土等材質,以及搭配立體植栽與綠化元素,讓建築本身融入地貌與環境之中。這裡不僅是一處居所,更是一個充滿活力與社區感的生活場域。
本項目起初是為了回應新南威爾斯政府針對住宅開發所推動的改革,這項改革鼓勵在交通便利、步行可達商店與服務設施的地段興建中層公寓。邦迪地區本身即以豐富的海濱生活方式、林立的咖啡館與多元商店聞名,是一處具備完善生活機能與高度吸引力的地點,因此成為打造22公尺高現代公寓的絕佳基地。
設計團隊導入多項創新概念,創造出與環境呼應且具特色的建築語彙。立面採用天然質感的材料組合,並結合屋頂花園、垂直綠牆與花箱等自然元素,強化建築與自然的連結。社區共享空間方面,設有面海的無邊際泳池、桑拿、燒烤區、休憩座位與酒吧等設施,並保留整座屋頂作為公共空間,不讓任何一戶獨佔最優越的景觀與使用權,體現共融與社區凝聚力。
場地條件雖具挑戰性,設計團隊仍巧妙因應。基地狹長且兩側鄰接三層既有建物,因此窗戶安排需同時兼顧視線隱私與法規限制。多數窗戶採向前或向海的一字型配置,其餘窗戶則退縮六米以保有與鄰棟之間的距離與隱私。基地自街道後退至懸崖高差近七公尺,設計藉由配置車輛升降機替代坡道,得以保留更多地面空間並順應地形,讓公寓層層退縮、階梯式延展,充分利用海景資源。
本案亦致力於實踐永續理念,從設計初期即強調材料選擇與能源效率。建築大量使用當地採購與再生材料,以降低碳足跡並支持在地經濟;在能源與用水方面,導入地熱系統、被動節能設計、節能設備與雨水回收系統等措施,讓整體建築在環境、經濟與社會層面達到平衡。這座公寓大樓象徵著未來住宅發展的可能,結合美學、機能與永續於一身,為邦迪社區注入新的生活想像。
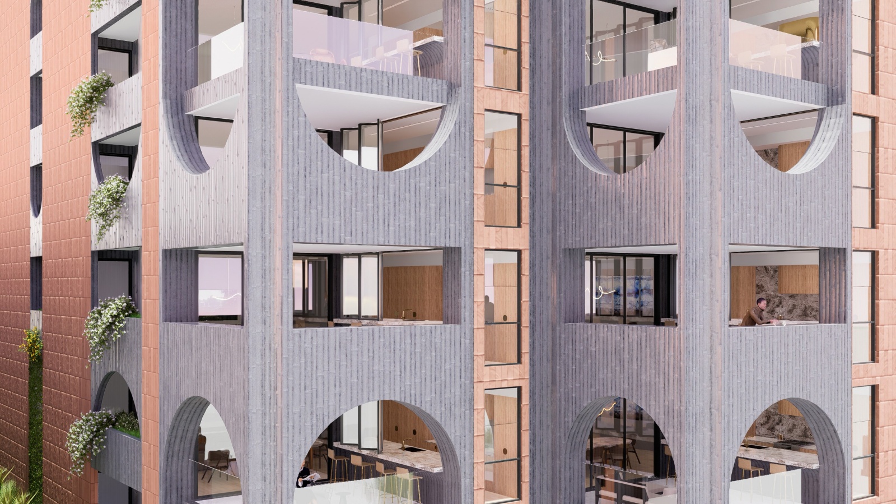
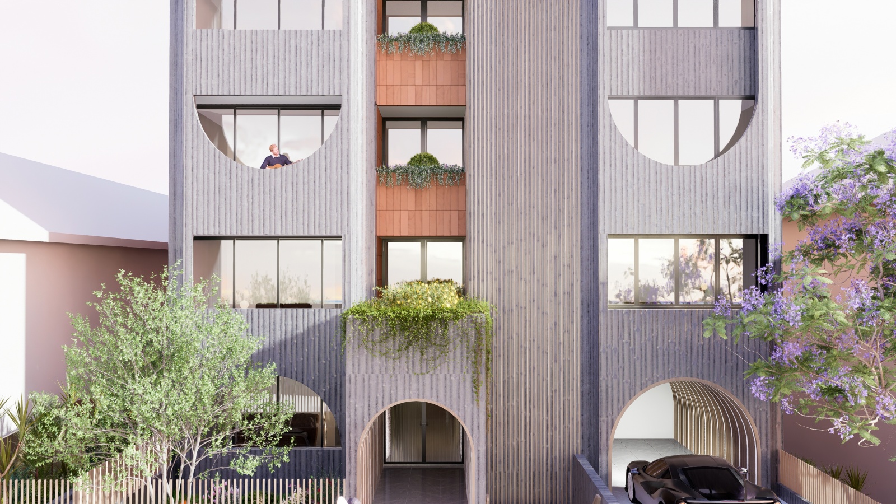
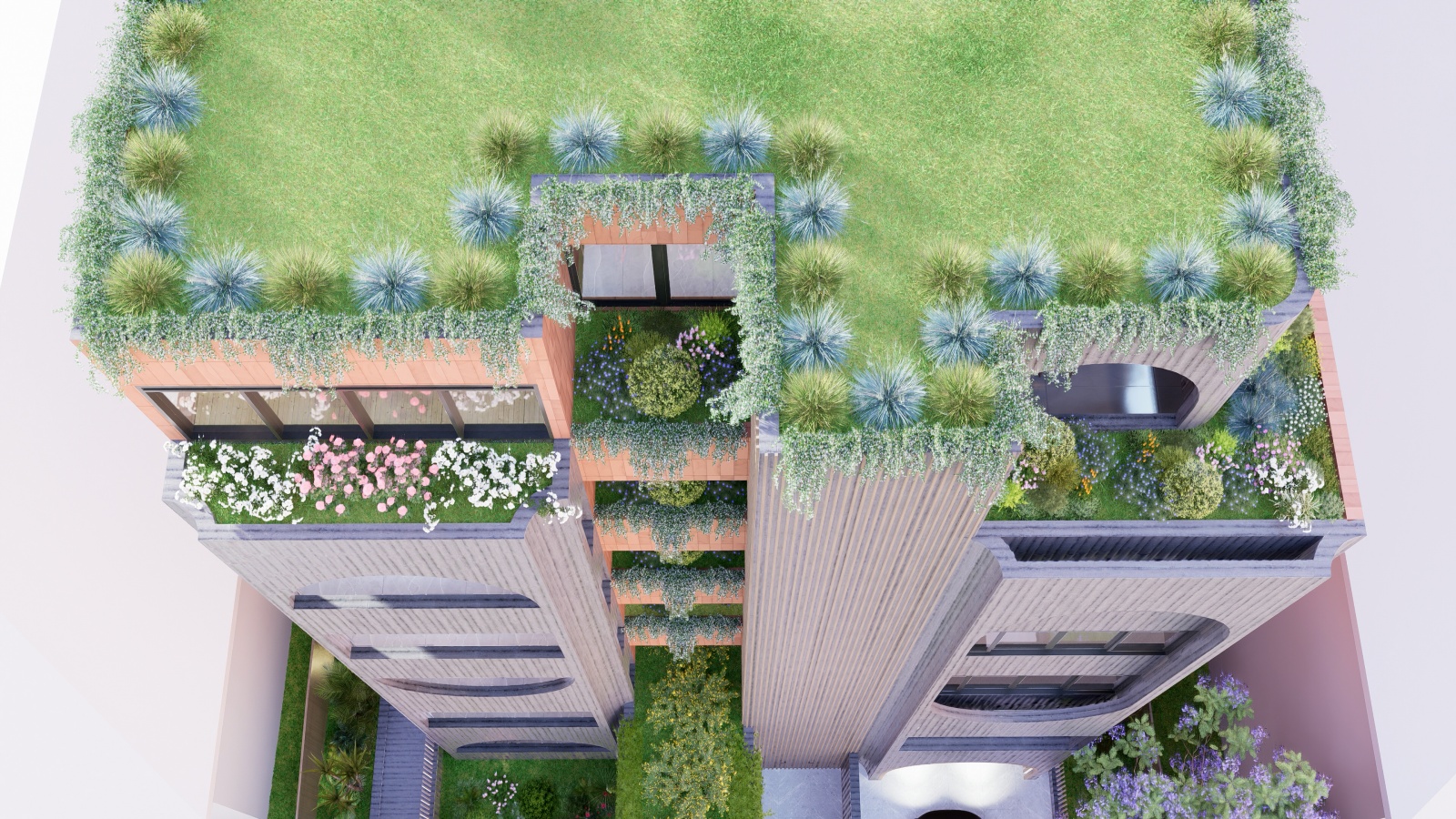
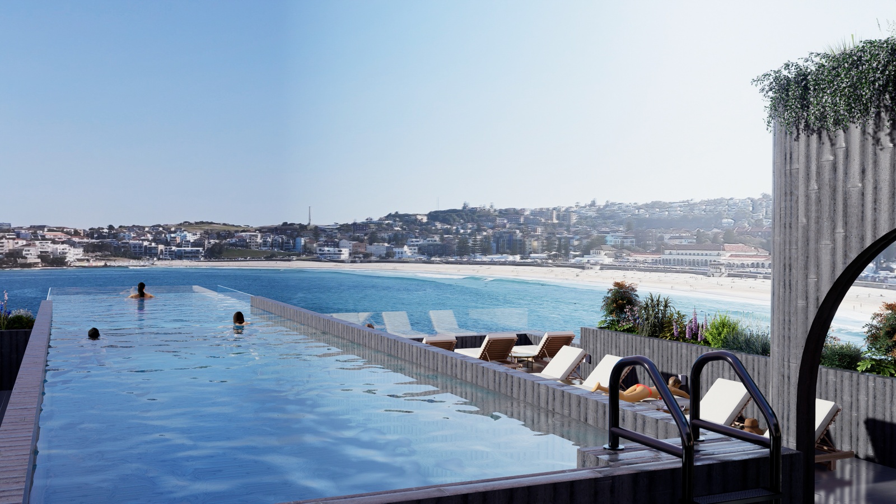
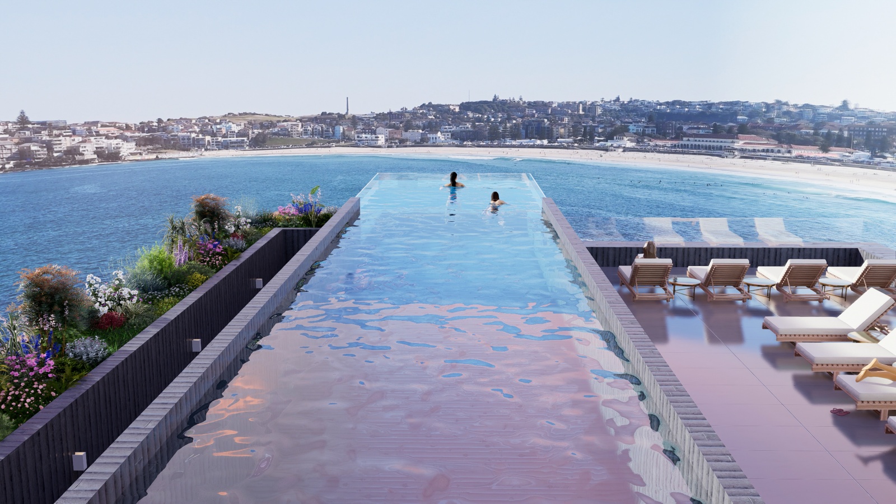
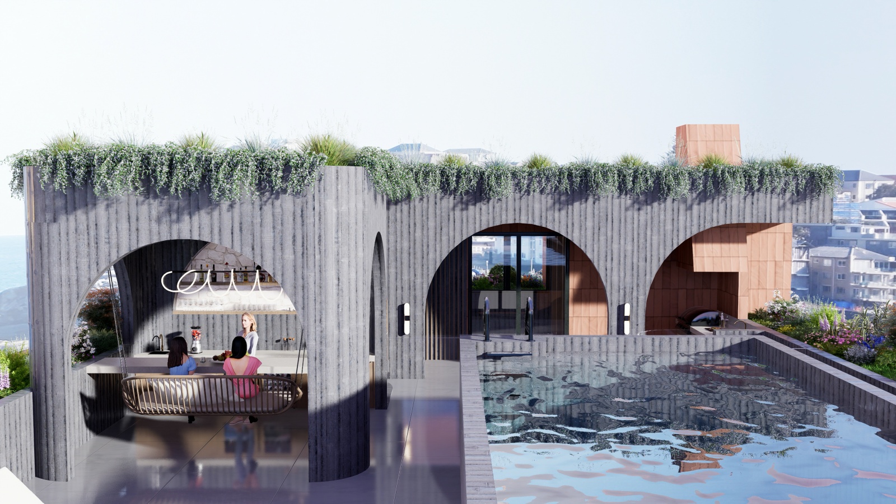
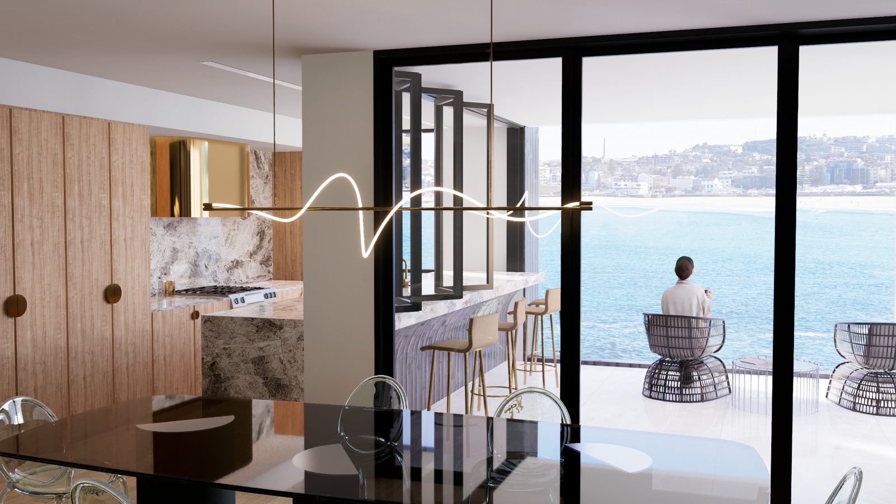
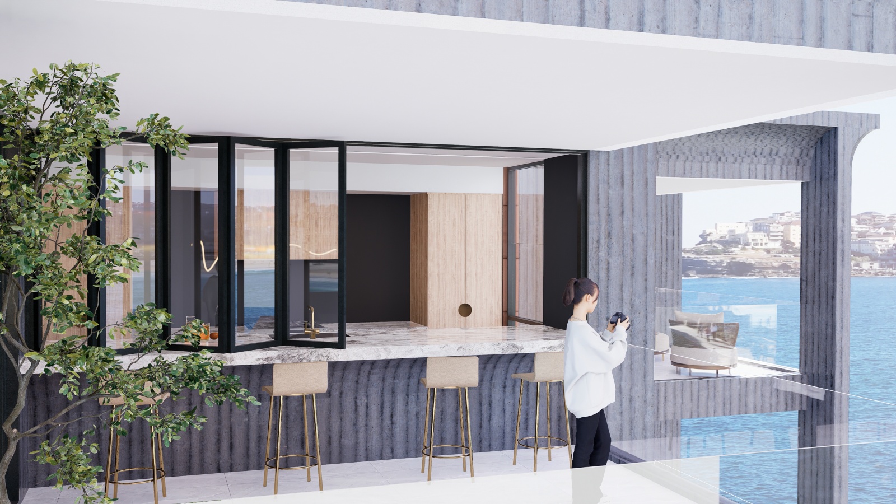
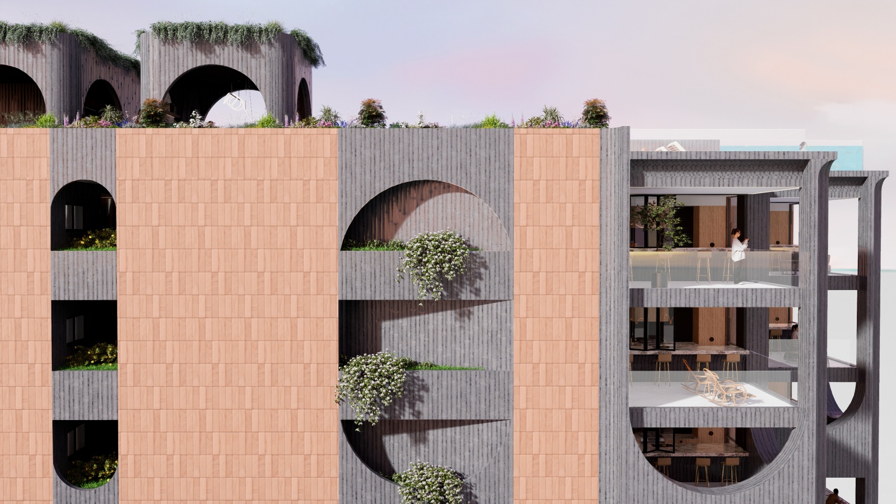
2025 澳洲設計獎 Australian Design Award – 建築設計-多戶住宅 Architecture – Proposed – Multi Residence – 金獎
得獎連結:https://betterfutureawards.com/AUS25/project.asp?ID=34709
DECO 居家|看見設計,探索世界之美
自 1999年創刊以來,《DECO 居家雜誌》以深度報導與獨到視角,成為華語圈最具影響力的居家設計媒體。我們致力於串聯設計師與品牌,推動美學思維,深受設計大師與業界領袖推崇。
憑藉深厚的專業累積,我們提供國際獎項代辦服務,助力設計師在建築設計獎、室內設計獎項、酒店設計競賽與商空設計競賽中脫穎而出,讓卓越設計登上國際舞台。此外,我們關注多元裝潢風格與裝潢設計趨勢,帶來最前沿的美學解析,啟發設計靈感,讓每一個空間展現獨特魅力。
國際獎項代辦報名專線 02 2571-2565


