室內設計 | 日本東京 Black Monolithic Wall 玄方引宅
This is a custom house plan for a parent and their child. Although the site is located relatively close to central Tokyo, its neighbor is a quiet residential area. It is an extremely narrow flag lot with no more than two meters wide portion fronting the road. Our aim was to create a dynamic space which can only be formed on a site with unique characteristics like this as well as to meet the strict building regulations in Japan.
First, to leverage the long, flagpole-shaped layout of the site, we envisioned the approach space as a sculptural design integrated with the architecture. Along the site boundary, we inserted a single boundary wall and designed it to incorporate elements such as stairs, a meter box, a mailbox, and lighting. This boundary wall will lead visitors to the second-floor entrance, providing a rich spatial experience along the way.
The residential space is consisted of three layers. In order to provide a maximum volume of interior space while meeting the building height regulation, half of the first floor height is buried below ground level. The second floor is planned to be used as guest rooms, part of the public space. The void in the center runs through the second floor to the dining area on the third floor.
The first floor is a semi-basement, comprising a private space that includes the master bedroom, studio, and bathroom. In the bathroom, there is a jetted bathtub facing the tsubo-niwa, a small Japanese-style courtyard garden, with sunlight gently pouring in through the window. An overhead shower head, the width of one’s shoulders, provides a relaxing bathing experience. The tsubo-niwa also serves as a light well, allowing wind and light to permeate each floor, creating a comfortable living environment.
這是一棟為一對父母與他們的孩子量身打造的住宅,坐落於鄰近東京市中心、卻依然保有寧靜氛圍的住宅區中。基地為一塊極為狹窄的旗形地,臨街面寬甚至不足兩公尺。在這樣獨特又受限的條件下,我們的目標是創造一個充滿生命力的居住空間,同時嚴格遵守日本的建築法規。
為因應基地狹長的旗桿狀格局,我們將入口空間設計為一種雕塑性的延伸,使其成為建築本身的一部分。沿著場地邊界設置的一面單側邊界牆,結合樓梯、電錶箱、郵箱與照明設備,不僅界定出建築的輪廓,也成為引導訪客走向二樓入口的重要動線,在行進之間創造層次豐富的空間體驗。
住宅共三層,為在建築高度受限的條件下爭取最大的室內使用面積,首層有一半沉入地面以下。二樓作為客房與公共區域使用,並設有一處挑空區域,從二樓向上貫穿至三樓用餐空間,強化垂直方向的開放感與視覺連續性。
一樓半地下空間配置為較為私密的使用區,包括主臥室、工作室與浴室。浴室內設有面對日式「坪庭」的按摩浴缸,自然光透過窗戶溫柔灑落室內,營造出靜謐放鬆的氛圍。與肩同寬的淋浴噴頭提供舒適的沐浴體驗。「坪庭」亦兼具採光井的作用,讓光與風流通整棟住宅,為每一層空間注入自然氣息,營造出溫暖宜人的生活環境。
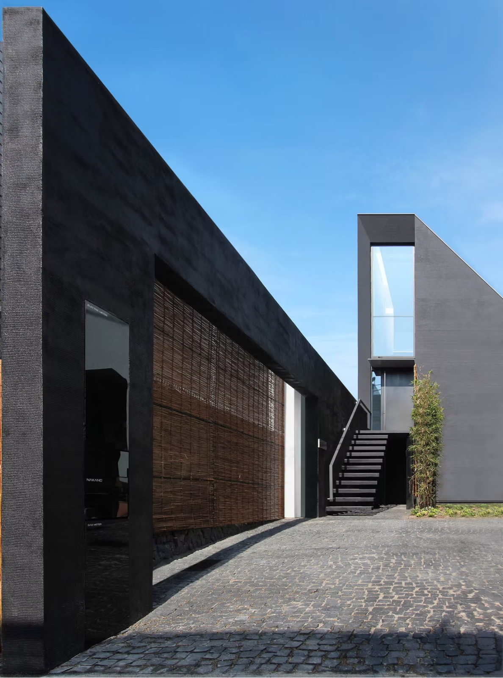
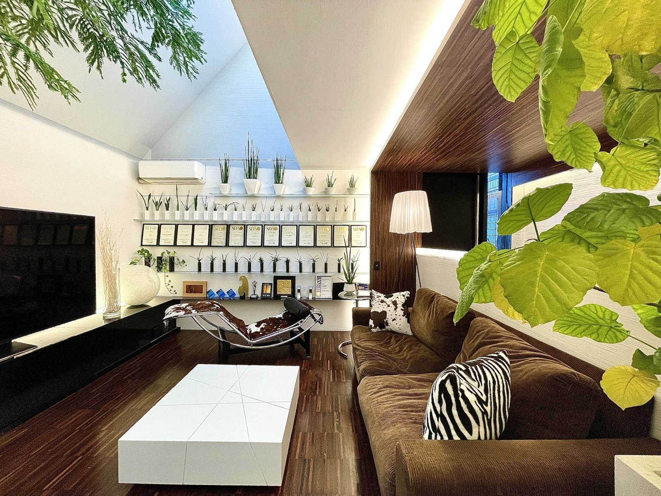
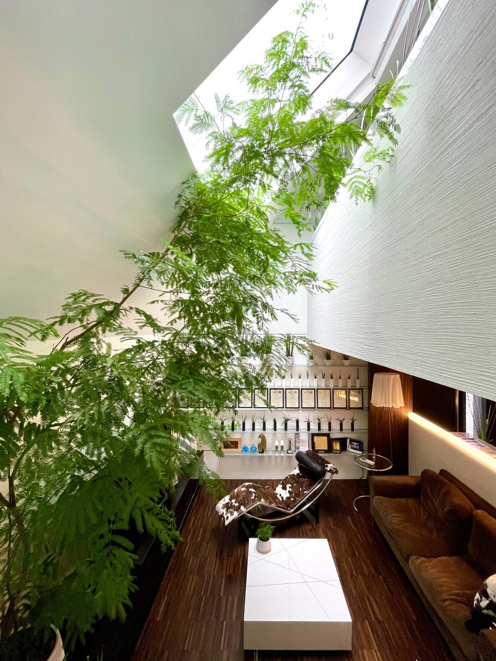
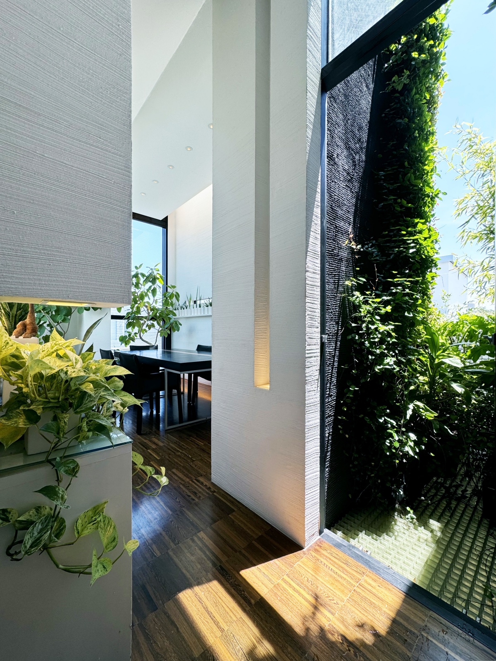
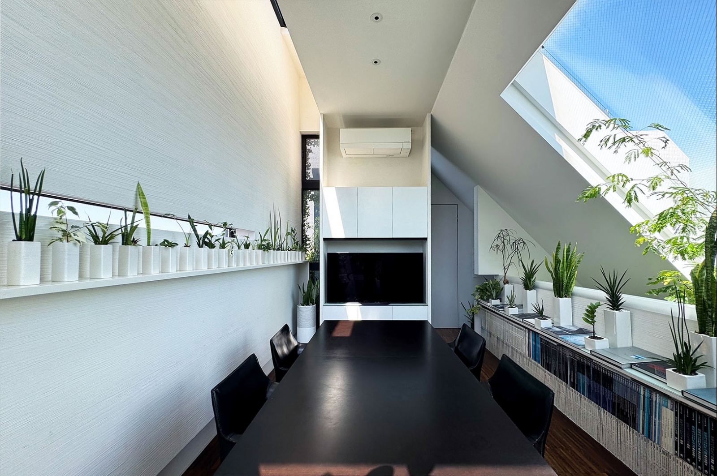
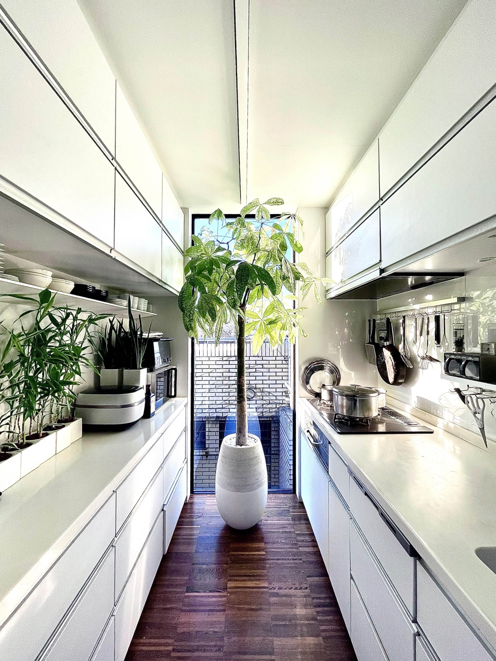
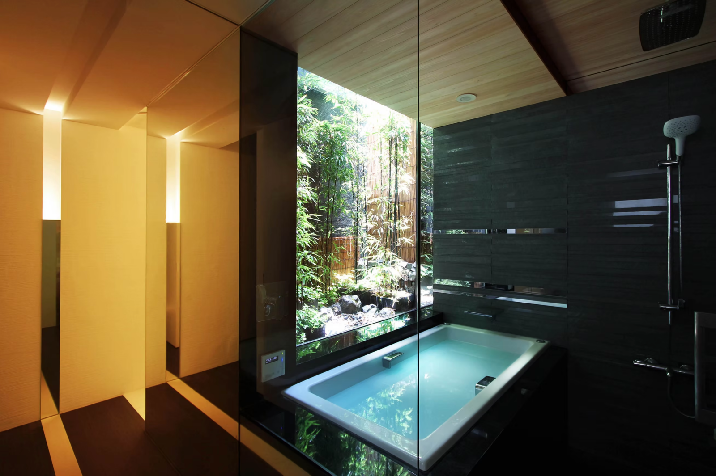
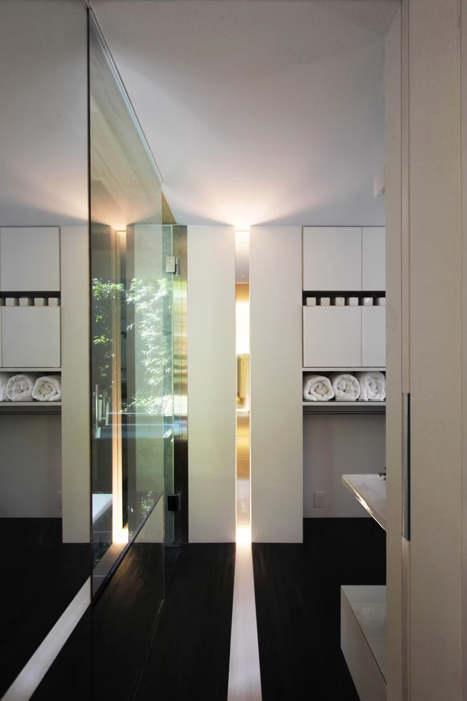
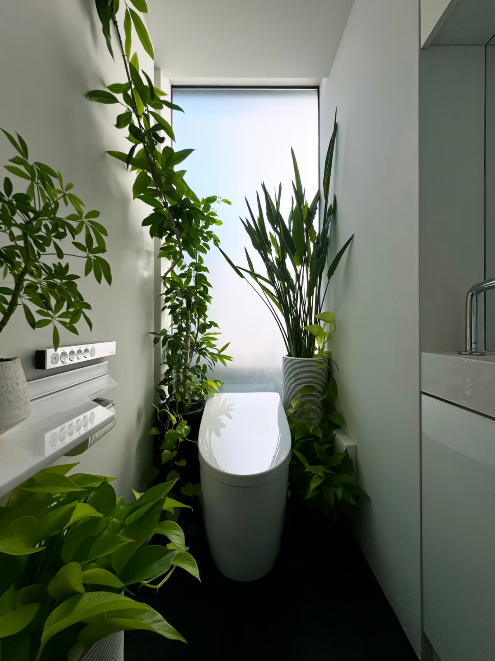
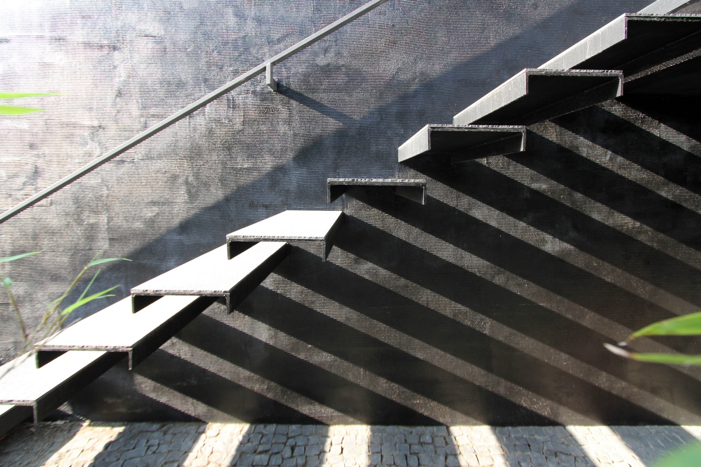
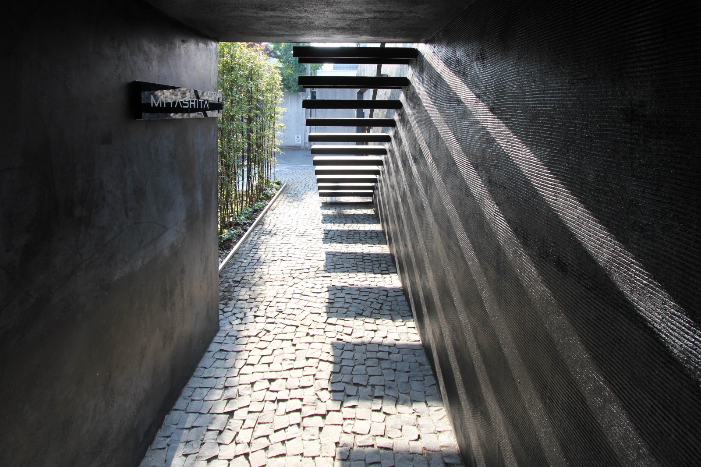
2025 芬蘭Arch設計大獎 Arch Design Award – 住宅建築-Residential Architecture – 金獎
得獎連結:https://www.archdesignaward.com/winners-2025/arch-25-1142
DECO 居家|看見設計,探索世界之美
自 1999年創刊以來,《DECO 居家雜誌》以深度報導與獨到視角,成為華語圈最具影響力的居家設計媒體。我們致力於串聯設計師與品牌,推動美學思維,深受設計大師與業界領袖推崇。
憑藉深厚的專業累積,我們提供國際獎項代辦服務,助力設計師在建築設計獎、室內設計獎項、酒店設計競賽與商空設計競賽中脫穎而出,讓卓越設計登上國際舞台。此外,我們關注多元裝潢風格與裝潢設計趨勢,帶來最前沿的美學解析,啟發設計靈感,讓每一個空間展現獨特魅力。
國際獎項代辦報名專線 02 2571-2565


