裝潢設計 | 美國 Trunk Cabin 巒鄉
This compact wood cabin is designed as a sustainable living space nestled in a forest near a lake located in North America. The spatial layout provides residents with three distinct ways to engage with nature. Enclosed rooms are oriented to frame unobstructed views of the lake, offering a private yet connected experience with the surrounding landscape. A covered breezeway runs through the structure, enabling exposure to natural wind while providing seating lounge area. Extending over the lake, an open deck invites full immersion in the environment, blurring the boundary between built space and nature.
The design concept draws inspiration from the anatomy of a tree trunk. Architectural elements—such as cladding and structural detailing—mimic the texture of tree bark and the layered pattern of tree rings. This approach allows the cabin to visually and conceptually merge with its forest context. The front façade incorporates integrated vertical green planters, allowing native vegetation to grow from the base of the structure all the way to the roof. Rather than applying a traditional green wall system, the design encourages natural growth to slowly cover the façade over time, creating a soft, seamless transition between building and landscape.
The cabin is constructed entirely from locally sourced wood, emphasizing regional sustainability and reducing material transport. The natural wood finish retains its original tones and textures, echoing the appearance of tree trunks in the surrounding forest. To support energy independence, solar shingles are integrated into the roof design. These panels provide on-site energy generation while maintaining a clean, low-profile appearance that aligns with the overall design intent.
This project aims to be more than a sustainable architectural design—it is a context-driven, low-environmental-impact strategy that quietly integrates with its site and offers its residents a living experience shaped by nature.
這座精緻的小木屋坐落於北美湖畔的森林之中,承載著可持續發展的理念,為居住者打造一處貼近自然的棲居之所。空間規劃提供了三種獨特的親自然方式:封閉式房間面向湖景,將遼闊景致盡收眼底,營造出私密卻與環境相通的氛圍;一條有頂走廊貫穿整體,既能享受微風拂面,也能成為靜心休憩之處;而延伸至湖面的露台則完全消弭室內與自然的界線,使人沉浸於純粹的環境之中。
設計靈感取自樹幹結構,建築細節如覆層與構造皆模仿樹皮紋理與年輪層疊的形態,使木屋在視覺與概念上與森林融為一體。正立面融入垂直綠植,讓原生植被自地面向上攀附至屋頂,不依賴傳統綠牆系統,而是隨時間緩慢滋長,最終形成建築與自然景觀間柔和而無縫的過渡。
全棟以在地木材建造,減少材料運輸並突顯區域永續性。天然木材的色澤與紋理得以保留,呼應周圍樹幹的質感。屋頂融入太陽能瓦片,既能提供能源自給,又維持低調純粹的外觀,完美契合整體設計語境。
這不僅是一個永續建築的實踐,更是一種低環境負荷、以自然為導向的生活策略。小木屋在不張揚中與環境和諧共存,為居住者營造出由自然塑造、融入土地的生活體驗。
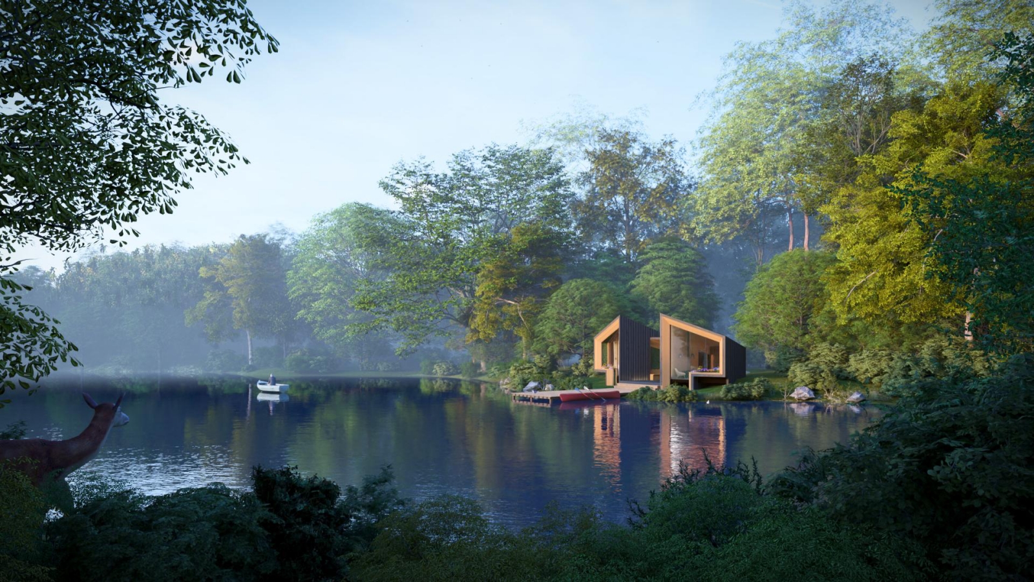
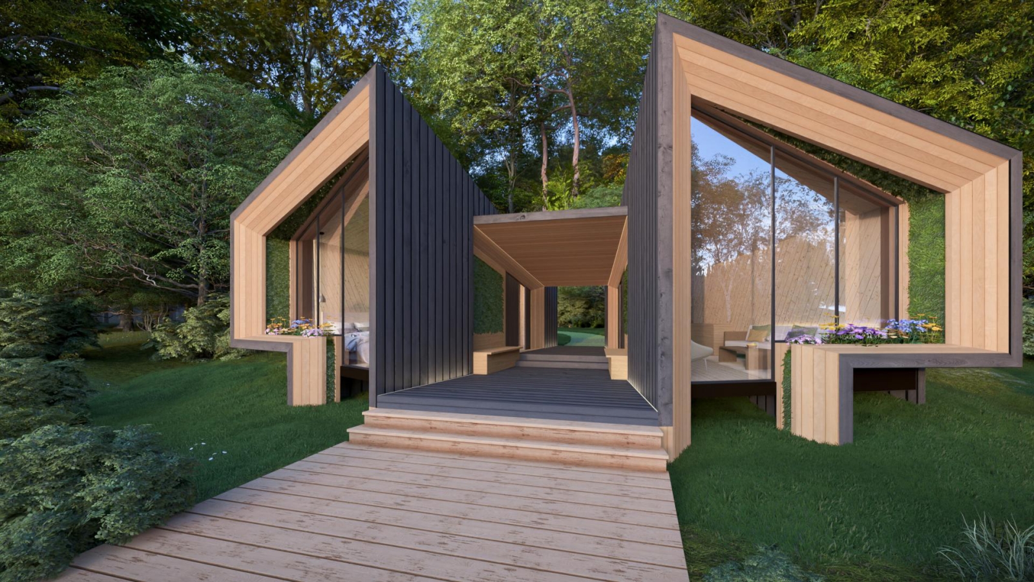
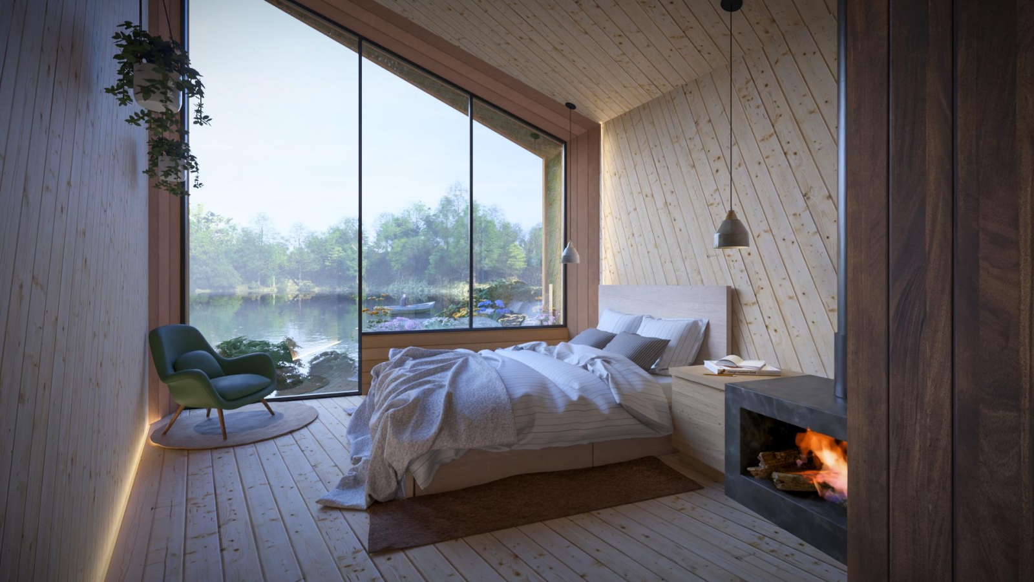
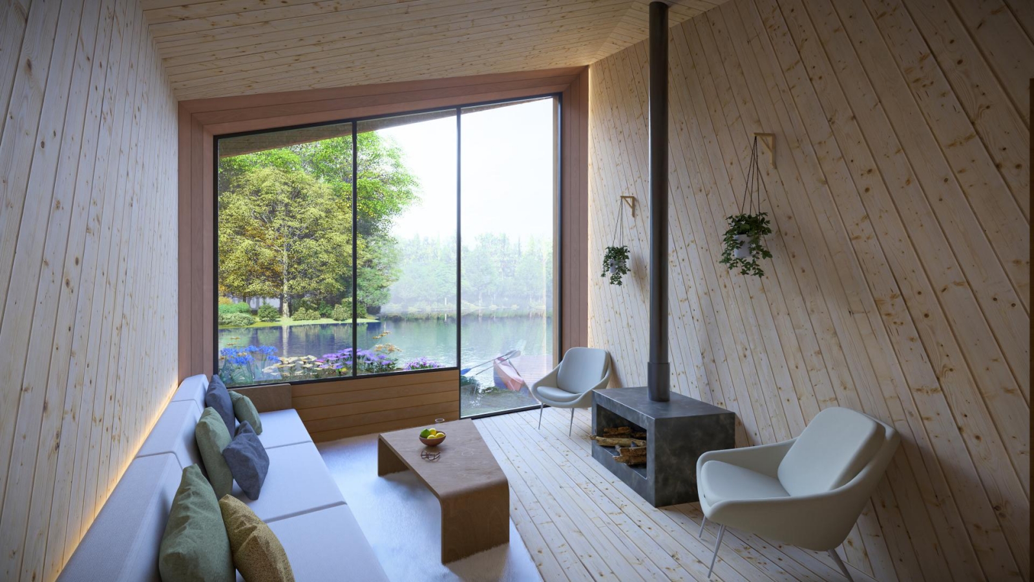
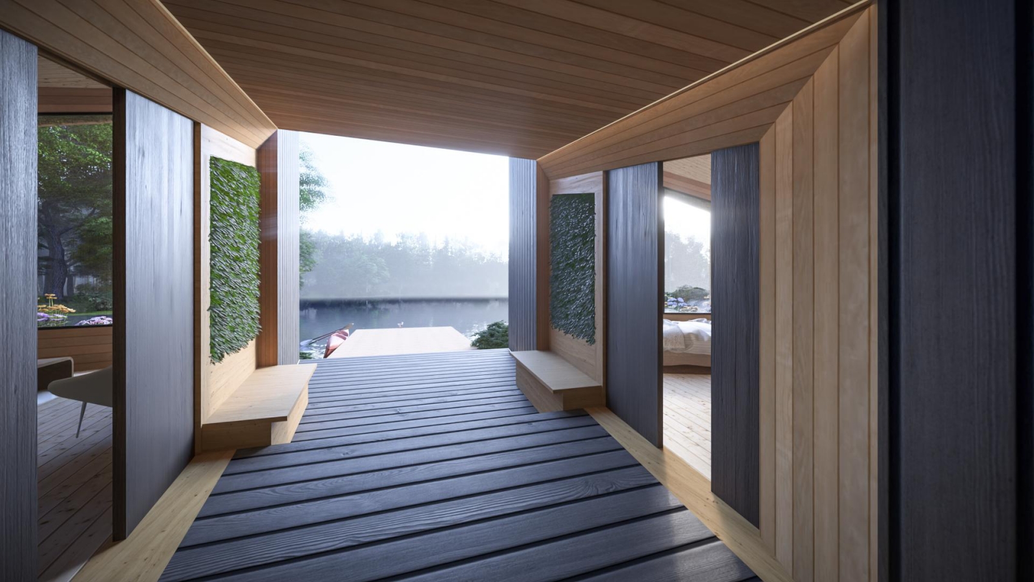
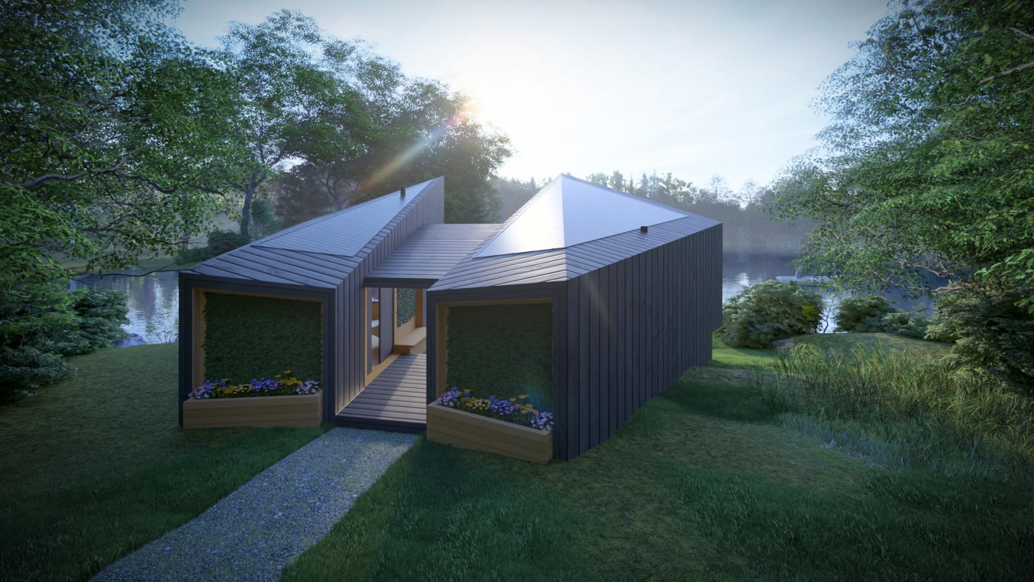
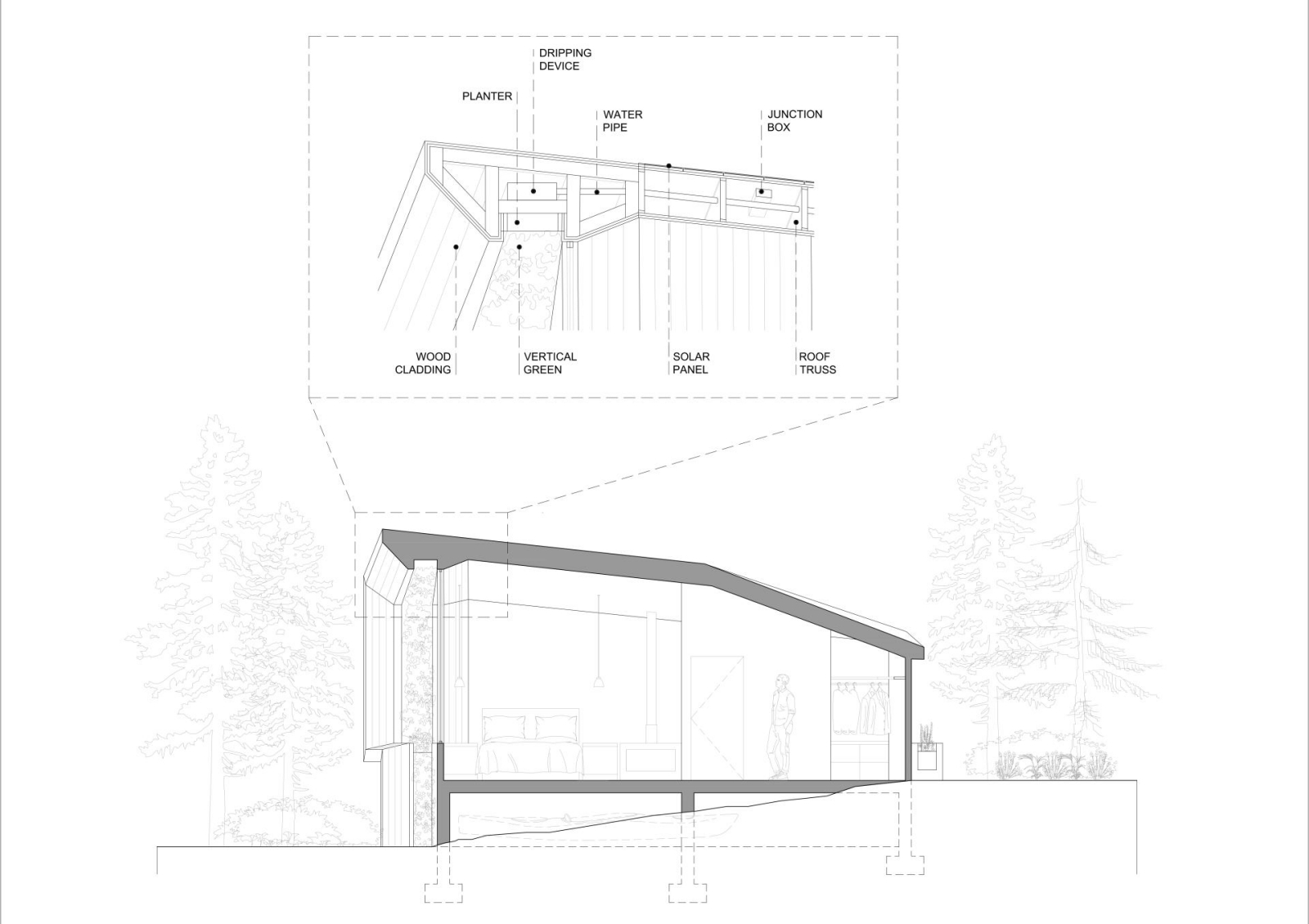
2025 美國紐約建築設計獎 NY Architectural Design Awards – 住宅建築-永續環保住宅 Residential Architecture – Sustainable and Eco-Friendly Homes – 金獎
得獎連結:https://nyarchitectureawards.com/winner-info.php?id=748
DECO 居家|看見設計,探索世界之美
自 1999年創刊以來,《DECO 居家雜誌》以深度報導與獨到視角,成為華語圈最具影響力的居家設計媒體。我們致力於串聯設計師與品牌,推動美學思維,深受設計大師與業界領袖推崇。
憑藉深厚的專業累積,我們提供國際獎項代辦服務,助力設計師在建築設計獎、室內設計獎項、酒店設計競賽與商空設計競賽中脫穎而出,讓卓越設計登上國際舞台。此外,我們關注多元裝潢風格與裝潢設計趨勢,帶來最前沿的美學解析,啟發設計靈感,讓每一個空間展現獨特魅力。
國際獎項代辦報名專線 02 2571-2565


