MUSE Design | 義大利Sunshine Bay豪華住宅開發
Built on the central islet in the manmade archipelago of Al Marjan, Sunshine Bay is a sailboat-themed residential development standing 13 storeys tall and facing the vast Persian Gulf.
Sunshine Bay suggests the colour and shape of a yacht, with a white-and-silver podium at its base that resembles the dual skids of a catamaran and a tower whose curving balconies zig and zag much like an unfurled sail.
Its ground floor houses a lobby, which opens up to an atrium whose green-clad landscaping extends upwards across all levels, aiding in the vertical distribution of oxygenated air and creating a more pleasant interior climate.
Atop the ground floor sits the main tower, which contains the property’s 240 apartment units, with 20 units occupying each of the 12 floors above. Every unit is uniquely slanted at a 45-degree angle, which was a choice that arose as a clever workaround to the project’s limited lot size, as it is built on an elongated lot sandwiched between two large buildings.
As such, if it were to utilise a standard, rectangular structure, only its most rearward sections would have a view of the development’s adjacent waters.
Thus, MDL chose to orient the rooms in a slanted manner, creating Sunshine Bay’s signature undulating façade, which is formed by each unit’s large, curving balcony.
Finally, the rooftop level encompasses a small garden and walkway, all sheltered by a trellised roof.
Sunshine Bay is home to multiple gardens, offering a visual contrast to its surroundings and enhancing its microclimate. Moreover, water features are placed throughout, providing an eco-friendly solution to hot weather. This verdant approach aids Sunshine Bay towards meeting various sustainability standards, such as Dubai’s Estidama design initiative.
Serving as a tranquil oasis in the UAE’s urban and desert landscapes, Sunshine Bay offers luxurious amenities as well as first-class living spaces, encapsulating a property whose residents will be more than proud to call home.
陽光灣(Sunshine Bay)座落於人工群島阿爾馬里安(Al Marjan)中央小島,是一座以帆船為靈感的住宅建築,樓高十三層,面向壯闊的波斯灣。整體設計宛如一艘優雅的遊艇,裙房以銀白色調相間,形態猶如雙體船的滑橇;塔樓的弧形陽台層層綿延,彷彿迎風展開的風帆。
建築底層設有挑高大堂,通往綠意盎然的中庭。中庭植栽自下而上垂直延伸至各樓層,不僅豐富了視覺層次,也有助於氧氣的均勻流動,營造舒適宜人的室內氣候。自大堂以上,即為主塔樓,共設有二百四十戶公寓,上層十二層每層各二十戶。所有單位均以獨特的四十五度角配置,這一巧思有效化解了基地狹長、被兩棟大樓夾限的限制,使每戶皆能享有遼闊的水岸景觀。若採用傳統矩形佈局,僅有末端的住戶能眺望海景;因此設計團隊特意採用傾斜排列,並以弧形陽台塑造出陽光灣充滿韻律感的立面。
塔樓之巔設有空中花園與步道,由格架屋頂環抱遮蔽,形成靜謐而開闊的休憩空間。建築周圍更遍布層層綠園,與沙漠景觀形成鮮明對比,同時改善了微氣候。水景元素亦融入其中,成為緩解炎熱氣候的天然屏障,展現永續的環保思維。這些設計符合杜拜「Estidama」倡議的永續標準,彰顯陽光灣在環境與美學上的雙重價值。
陽光灣如同阿聯酋城市與沙漠之間的一片綠洲,結合豪華設施與寬敞居住空間,為居民提供理想的生活場域,也讓每一位住戶引以為傲地稱此處為家。
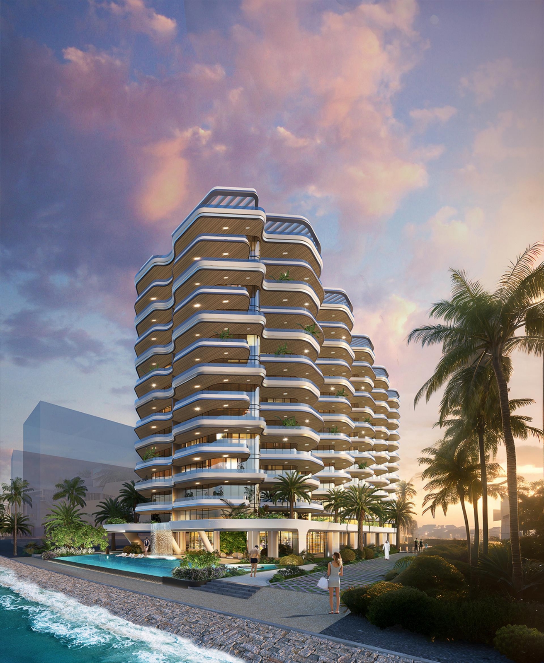
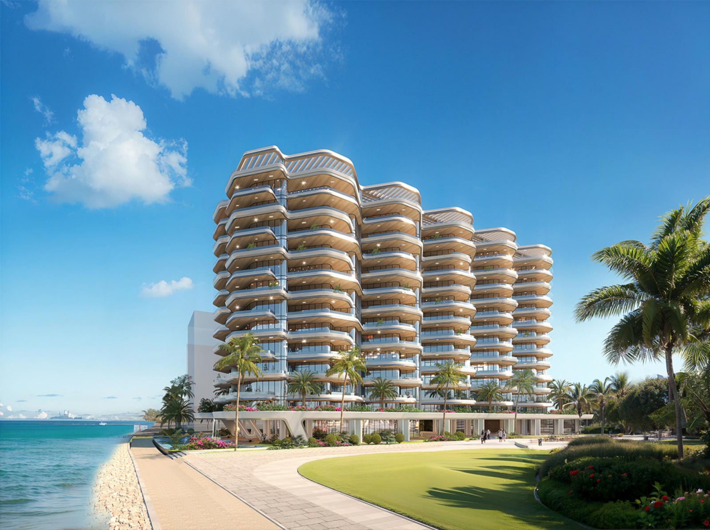
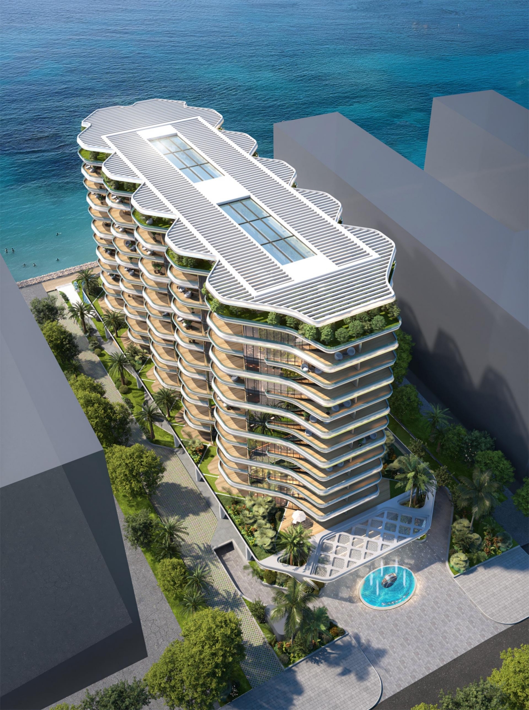
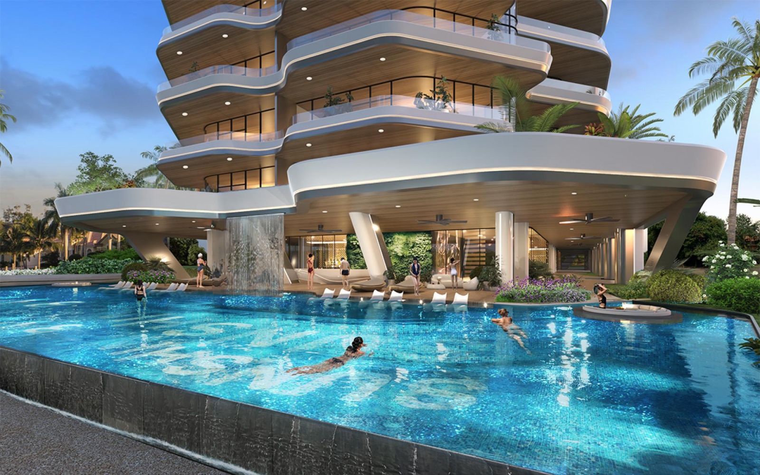
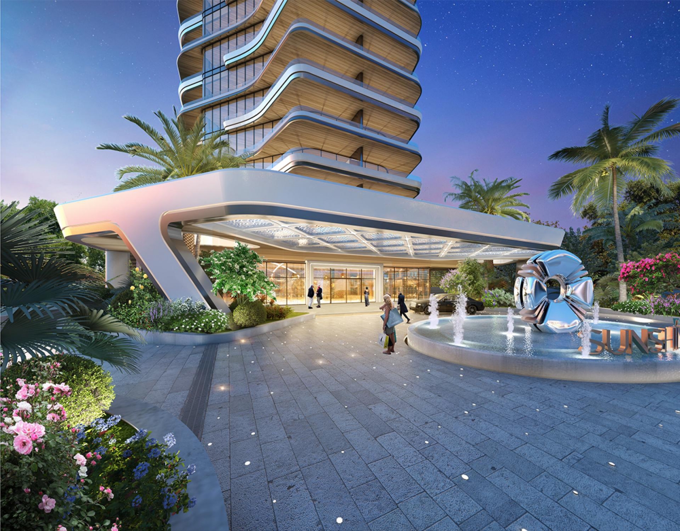
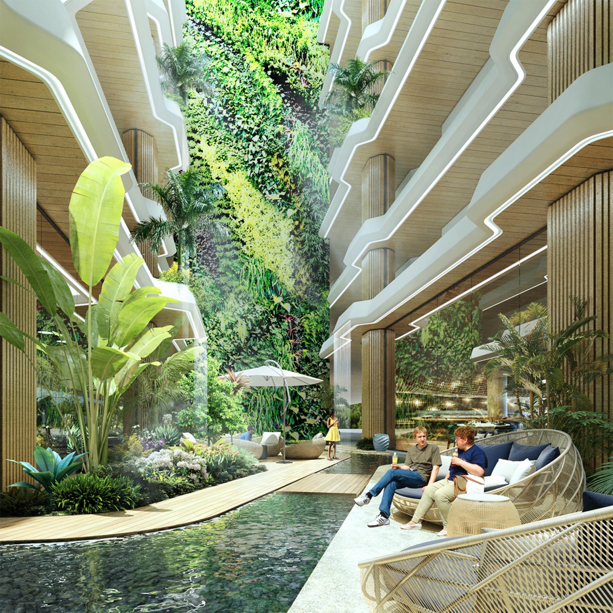
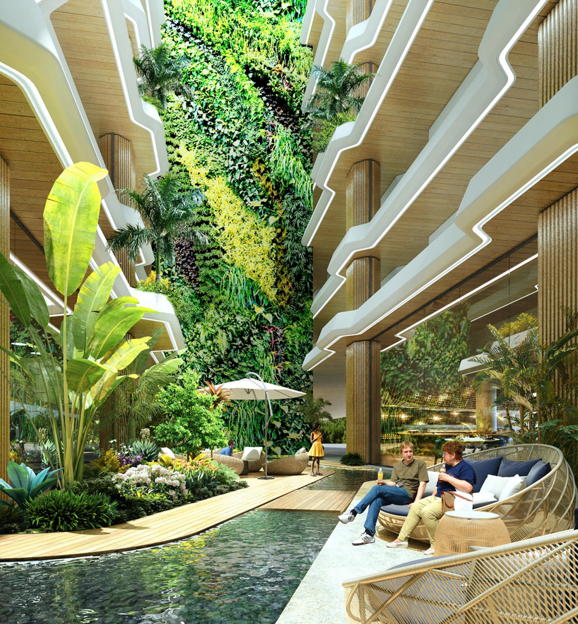
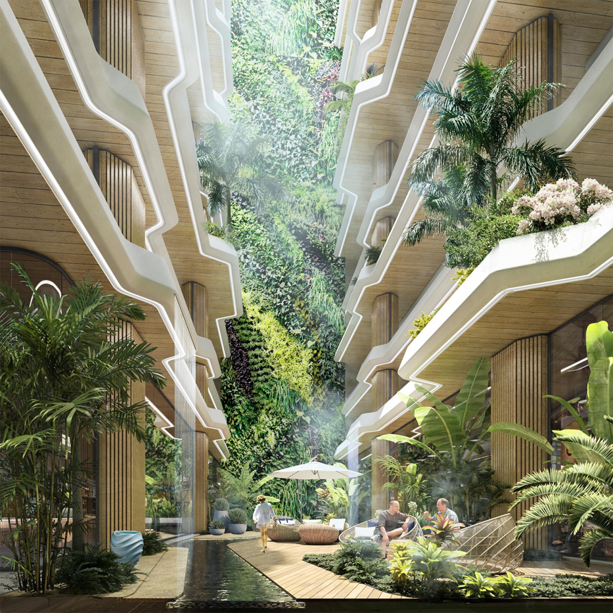
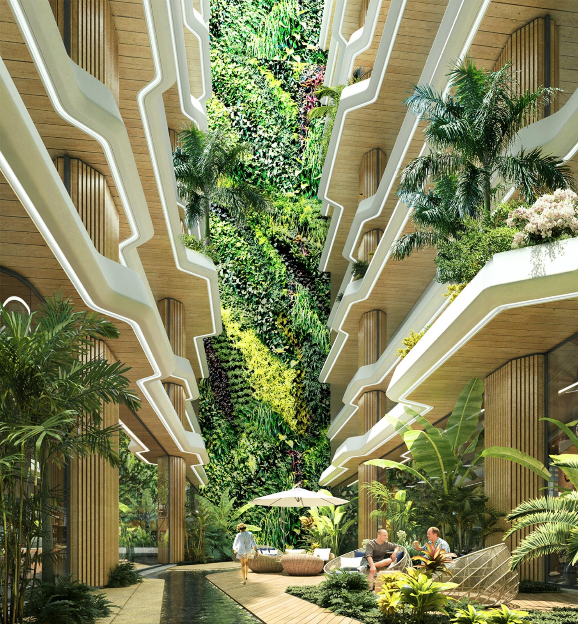
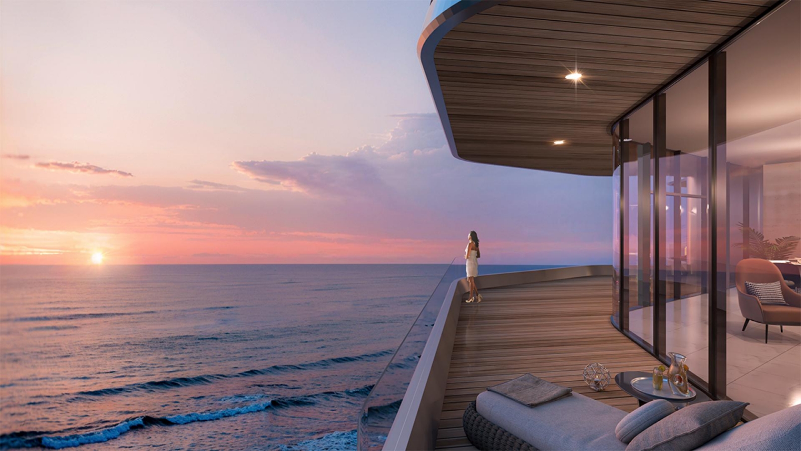
2024 美國繆思設計獎 MUSE Design Awards – 建築設計-概念 Architectural Design – Conceptual – 白金獎
得獎連結:https://design.museaward.com/winner-info.php?id=22425
DECO 居家|看見設計,探索世界之美
自 1999年創刊以來,《DECO 居家雜誌》以深度報導與獨到視角,成為華語圈最具影響力的居家設計媒體。我們致力於串聯設計師與品牌,推動美學思維,深受設計大師與業界領袖推崇。
憑藉深厚的專業累積,我們提供國際獎項代辦服務,助力設計師在建築設計獎、室內設計獎項、酒店設計競賽與商空設計競賽中脫穎而出,讓卓越設計登上國際舞台。此外,我們關注多元裝潢風格與裝潢設計趨勢,帶來最前沿的美學解析,啟發設計靈感,讓每一個空間展現獨特魅力。
國際獎項代辦報名專線 02 2571-2565


